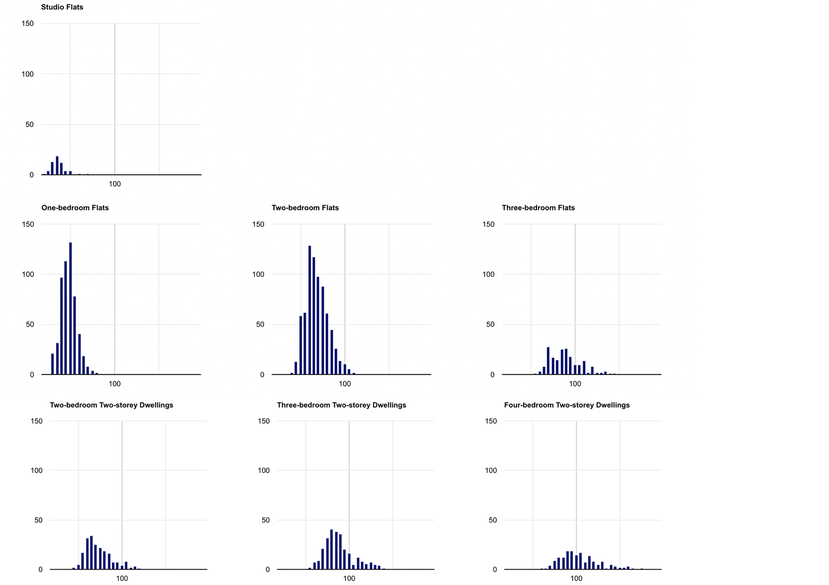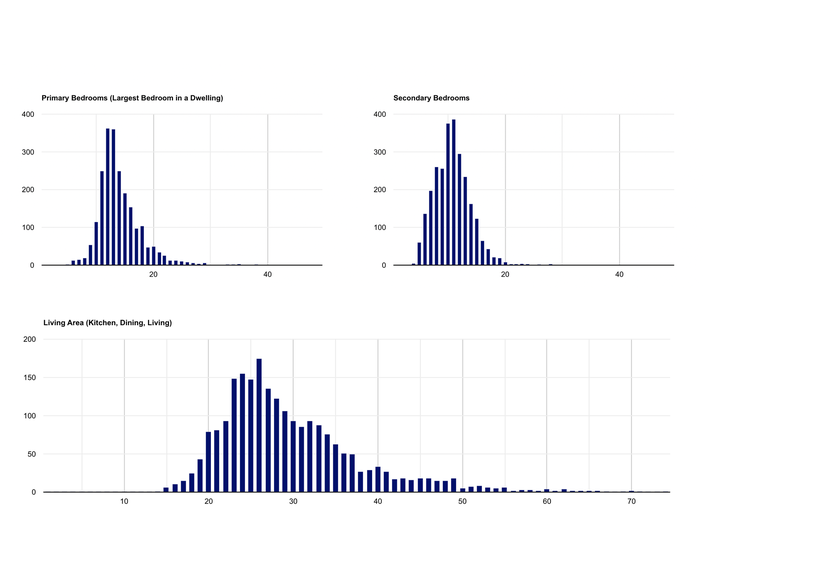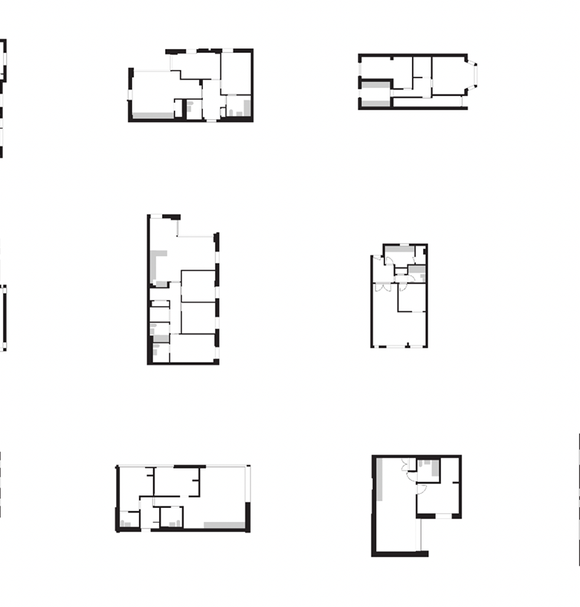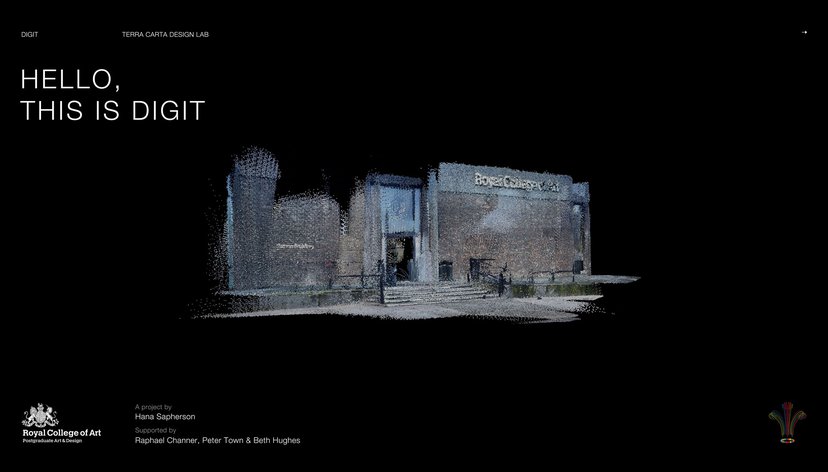
This study analyses the London housing stock in relation to space standards using a new statistical and dimensional dataset.
At a glance
- Creates a new dataset of dwelling unit plans (n = 2283) with detailed dimensions using machine learning to analyse the size and usability of dwellings in London.
- Provides a first comprehensive analysis of space standards and dwelling size in London at room level and across all built periods.
- Quantifies the extent to which homes fail both current and historical space standards, assessing the effectiveness of space standards in relation to dwelling usability and plan design.
- Led by the School of Architecture's Laboratory for Design and Machine Learning (LDML).
Key details
Gallery
More information
The challenge
The UK has a long tradition of assessing housing design and quality in terms of dwelling size. Since the housing report by the Tudor Walters Committee (1918), housing quality has been widely understood from a planning and policy perspective in terms of dwelling usability. This is measured against space standards that prescribe the dwelling and room sizes needed for domestic activities and provisions deemed essential.
Fundamental to this definition and control of housing design through space standards is their effectiveness in achieving minimum dwelling usability. This raises two important questions:
1) To what extent is dwelling size an indicator of usability?
2) To what extent can space standards safeguard usability?
A major problem of research comparing dwelling size to space standards is a trade-off between detail, accuracy and sample size. No accurate open access and large-scale plan data currently exists. Studies often only consider overall dwelling floor areas although space standards at room level are critical to the usability and functionality of a home.
Historically, most research looking into space standards focused on new-built homes, analysing small samples of floor plans from typical housing developments. These studies have predominantly assessed overall dwelling floor areas but also included some room-by-room analysis. More recently, studies have utilised large-scale open data on usable floor areas provided by Energy Performance Certificates (EPCs) and the English Housing Survey (EHS). However, the gross internal floor areas stated in EPCs and the EHS provide limited information at room level and can be unreliable as they are in part estimates based on a dwelling’s width and depth.
Our approach
We collected 2,283 floor plans from London. This included both plans from new developments and older housing stock. We partnered with PropTech companies to use machine learning-based algorithms in the conversion of floor plan image data into three-dimensional digital models from which dimensional information could be automatically extracted. This new dataset contains data at unit and room level, including dimensions and size.
Activities
We studied dwelling sizes and room dimensions in relation to the current minimum space standards and prescribed room sizes and room widths. We found that 61% of London homes fail the recommended minimum dwelling sizes of the London Housing Design Guide (2010), 51% a bedroom standard, and 88% at least one of its dimensional requirements.
The room-level analysis revealed critical differences in how floor areas are distributed, which is spatially largely explained by morphological differences (dwelling types and building typologies). These are often closely related to changes in regulations and societal housing preferences.
Studying dwelling sizes according to the years they were built and space standards in use at the time, showed a strong correlation between changing space standards, dwelling types and housing stock. Despite overall substantial failures in achieving minimum space standards, the analysis indicates that dwelling sizes have generally followed changes in space standards since the 1940s, even in the private sector to which they did not apply. The study makes evident that space standards were not consistently applied and that recently built dwellings have a noticeably higher rate of compliance than older homes.
Outputs
Publications:
Seyithan Özer & Sam Jacoby (2022) Dwelling size and usability in London: a study of floor plan data using machine learning, Building Research & Information, DOI: 10.1080/09613218.2022.2070452
Dataset:
Funding
The project was funded by Prosit Philosophiae Foundation.














