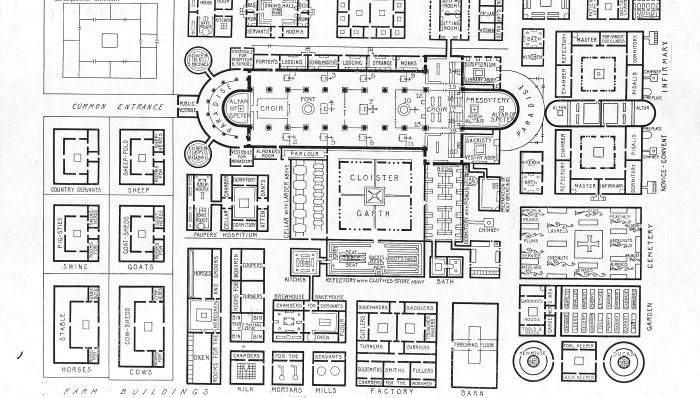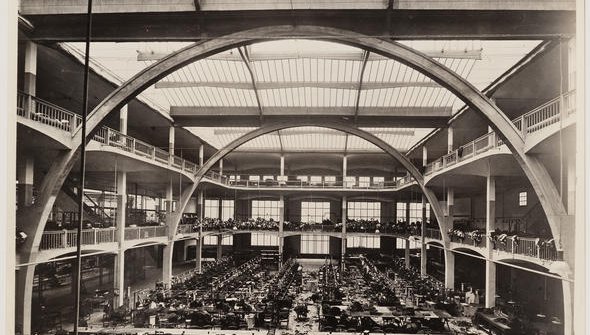ADS10: Savage Architecture – Changing Practices
Studio Tutors: Gianfranco Bombaci, Matteo Costanzo, Francesca Romana Dell’Aglio & Davide Sacconi with Cristobal Garcia Herrera
Approach
ADS10 explores the idea of Savage Architecture – an architecture that is not mere shelter and comfort, nor display and reproduction of wealth, but rather the material and symbolic basis of the human necessity to come together and engage in collective rituals.
Savage Architecture occurs when need gives away to possibility, when sheer survival turns into will to power, when the individual reproductive life acquires a collective dimension and a representation in the public sphere, becoming an instrument for political change.
ADS10 looks for those cracks of reality where collective subjects can resist the all encompassing logic of economy by carrying out alternative forms of life. Working at the intersections of an anthropological gaze, political thought, construction techniques, ecological strategies and curatorial practices, we practise a research and design method that aims at empowering these collective subjects. We seek to produce an architecture that gives concrete substance to struggles and ideas for other possible worlds.

Plan of Saint Gall monastery, Reichenau, ca.820–830.
Theme
The daunting social and environmental challenges of the twenty–first century demand radical shifts in the way we inhabit the planet. The role of the architect must be one of critically investigating reality, recognising and enhancing the capacity of existing insurgent practices for generating change. We need to change our habits, territorial structures and forms of production.
To examine the relationship between architecture and production, ADS10 will explore the notion of innovation – an idea that informs the diffused mentality of our contemporary condition. Today innovation is generally understood in the context of economics as a process where ideas are turned into products, or services that can open or enlarge consumption markets, or improvements to the means and organisation of production.
Innovation is the spinning wheel of the endless reproduction of capital. Firstly, it continuously provides new technological and commercial opportunities for expansion. Secondly, it promises a concrete method to measure and put to work human creativity and cooperation. Thirdly, it presents a contentless ideology that makes any enterprise potentially valid. Being perceived as inherently positive, innovation carries the authority of justifying and measuring the value of any human endeavour. If something is innovative, it must be good. We believe innovation has become the religion of our time. One that understands every human action, provides a means to an end and an instrument of infinite growth.
However, innovation has not always been such a positive idea. For most of history – for example, in ancient Greece, during the Middle Ages, or Christian Reformation – innovation was viewed as a highly contestable political notion, with innovators seen as subversive individuals. Introducing change in the established order was considered dangerous, often punishable by law and prohibited by codes of moral conduct. ADS10 proposes to reconsider the political dimension of innovation by examining its relationship with architectural form.
Innovations in the modes of production and organisation of the labour force have resulted from the continuous struggle between capital and labour. The outcome of this conflict materialised in exemplary architectural forms that were not only innovative in their styles, materials or construction techniques, but also in their capacity to reorganise human activities, habits and territories.
For example, during the Middle Ages, the monastery had both a religious and organisational function. It played a key role in providing the administrative and intellectual infrastructure needed to manage the power of feudal monarchies and structure Europe’s remote territories. The monastery’s architectural organisation enforced discipline, routine, ethic of work and economy of means. Later, nineteenth– and twentieth–century factories exploited the possibilities of using concrete, steel and glass to provide the most flexible space for production. These technologies reduced the structure to its engineered minimal, while maximising lighting conditions. The innovativeness of these factory resided less in their productive efficiency, however, than it their architectural ability to respond to the insubordination of the workforce.
In the last thirty years ,the rise of the digital knowledge economy has demanded the reorganisation of modes of production, which has materialised in new models of corporate offices, excellence centres, business incubators, research hubs, fulfilment centres and co–working spaces. Here, the space of innovation became an endless interior where the boundaries between work and leisure, privacy and publicness, the domestic and urban are increasingly blurred. In this continuous time-space – generated by digital infrastructure and financial capital – we spend our lives within an endless production line that constantly trains and exploits our capability to think, cooperate and perform together.
In 2022–23, ADS10 will study and chart this territory by turning innovation from a blanket buzzword into a contested political field. While the relationship between space and innovation is generally understood in terms of managerial efficiency, we will instead consider the relationship between architectural form and labour as a crucial agent for political change. Ultimately the space of innovation is not necessarily the competitive market of products, services and management, but rather could become a space of awareness, resistance and transformation. As the social and environmental crises require radical changes of habits and modes of production, the idea of innovation can be reframed as the practice of changing practices.

Cavart, Seminar "Culturally impossible architectures", Padua, 1975.

Albert Kahn, Ford Automotive Assembly, Edgewater, New Jersey, 1934.
Methodology
Over the last five years, ADS10 has developed a specific teaching methodology that brings together anthropological and design questions with narrative and representation. We use these methods to construct a rich and meaningful ground where the project of architecture can be positioned in relation with the city and the territory at large.
In the first term, ADS10 will investigate the notion of innovation. This research will constitute the Live Project, carried out in partnership with the Imperial College Business School and Wicked Acceleration Labs (www.wickedacceleration.com). This collaboration will unfold through lectures, discussions and visits to relevant examples in London aiming at producing a relevant body of knowledge in a short time. Students will delve into historical and theoretical research on innovation by studying and collecting documents as well as producing original graphic materials, culminate in the production of a collective book to be presented at the WIP show. At the same time, students will examine specific architectural examples using the diorama – a large-scale, highly–detailed sectional model representing the relationship between architecture and production. Using simple materials, photography and videos, our inquiry will focus on the representation of formal qualities, collective rituals and choreographies of movement in space.
The second term will be dedicated to the production of architectural projects as means to produce a radical change in the common practices of production. Using the qualities of form and space, together with an articulation of building processes and construction techniques, we will design architecture as means to address social and environmental challenges, turning innovation into a field of political experimentation. Second year students will be free to investigate a collective subject of their choice, focusing specifically on contexts that reflect their interest and knowledge. First year students will address the common theme of “ecological practices,” focusing in particular on questions related to environmental issues and circular economies.
In the third term, students will elaborate narratives and forms of representation, translating the project into evocative drawn and written forms. Students are encouraged to use a variety of means in their investigation and representation of the project, spanning from drawings to models, videos, book editing and curatorial strategies.
In addition to studio reviews, ADS10 will organise specific workshops, which focus on particular model making and curatorial strategies allowing students to acquire unique skill sets, while also informing the outcome of the Live Project, WIP show and Graduation show.

Auguste Perret and Gustave Perret, Atelier Esders, Paris, 1919.
Field Trip
In 2022/23, ADS10 will organise a field trip to Rome – a city of collective rituals and eternal ruins, where the monumental forms and large collective buildings have long structured human interactions, collective rituals, politics, and the life of the territory and landscape. We will explore how forms of gatherings have continuously emerged within the collapsing fabric of the Eternal City, engaging in an intense model making workshop in collaboration with Marco Galofaro and the space of Modelab – one of the most important model–making studios in Europe.
Tutors
Gianfranco Bombaci is an architect. He studied at Sapienza University, Rome, and KU University, Leuven, where he obtained a PhD in Environmental Design. In 1998 he cofounded 2A+P magazine and was a partner of the practice 2A+P architecture until 2008, when he founded 2A+P/A Associates. The office works on architectural, urban and landscape design with a particular interest in the nature and condition of the contemporary city. It engages in a broad range of activities including public and private buildings, housing complexes, urban spaces, event pavilions, temporary installations and interior design. Since 2010, Gianfranco has served as co-founder and editor of San Rocco magazine. In 2015, together with Matteo Costanzo, Davide Sacconi and Luca Galofaro, he founded the gallery Campo in Rome as a space for debate, study and celebrating architecture. He has taught in the Faculty of Architecture of Ferrara, in the Master In/Arch in Rome and in the School of Architecture, University of Miami, Rome. He teaches and coordinates the Interior Design BA Course at IED Rome.
Matteo Costanzo studied at La Sapienza University, Rome, Oxford Brooks University, Oxford, and the Netherlad Architeture Institute). In 1998 he cofounded 2A+P magazine and was a partner of the practice 2A+P architecture until 2008, when he founded 2A+P/A Associates. The office works on architectural, urban and landscape design with a particular interest in the nature and condition of the contemporary city. He has been a visiting critic and run workshops at several architecture schools, including: Istituto Europeo di Design; Istituto Nazionale di Architettura, Rome; Nuova Accademi delle Belle Arti and Domus Academy, Milan; Syracuse University, London; Cornell University, Rome; University of Miami, Rome; San Rocco Summer School at the University of Genoa; TU Munich; University of Liège; and at the Everything Out the door workshop at Campo, Rome. He teaches on the RCU (Radical Cut Up) at the Sandberg Institute in Amsterdam and publishes widely.
Davide Sacconi is an honours graduate of the Università degli Studi di Roma Tre. He founded Tspoon Environment Architecture in 2004 – a research practice that has received awards in national and international competitions for architecture, landscape, urban design and editorial projects. He completed his postgraduate studies at the Berlage Institute, Rotterdam, and is currently a PhD candidate at the Architectural Association, London. He has taught at the University of Liverpool, The Bartlett UCL and is currently Director of the Syracuse Architecture London Programme.
Francesca Romana Dell’Aglio is an architect and PhD candidate at the Royal College of Art. She is a graduate of the Istituto Universitario di Architettura di Venezia (IUAV) and holds a Masters Degree with Distinction from the Architectural Association, London. Francesca has previously been a unit tutor at IUAV and Oxford Brookes, and is currently a teaching assistant in History and Theory Studies both at the Architectural Association and Royal College of Art in London. She has collaborated on the last three Venice Architecture Biennales and is editor of the academic journal Engramma. Her writing has appeared in Lobby, STUDIO Magazine, AAfiles and Engramma.