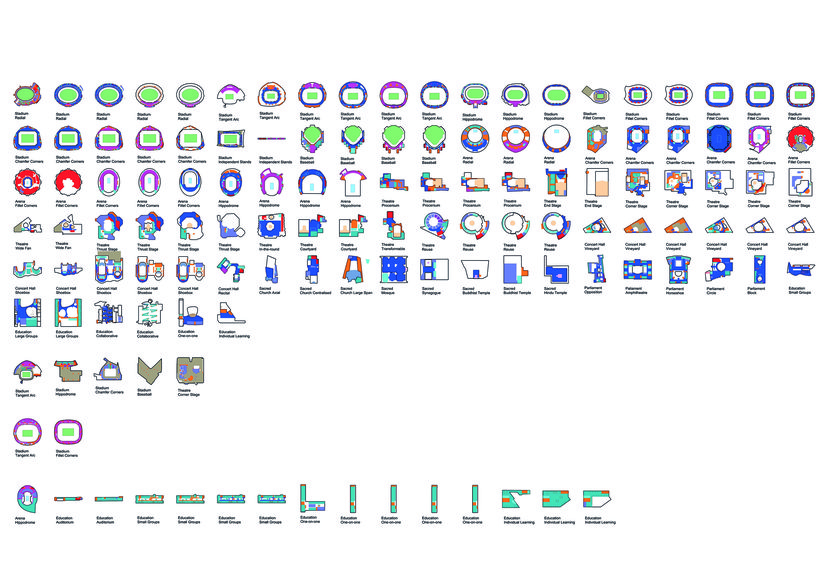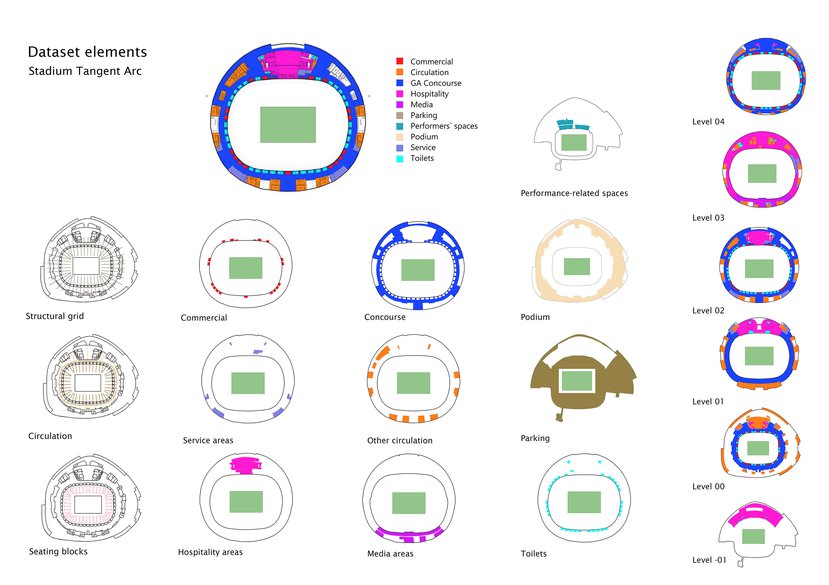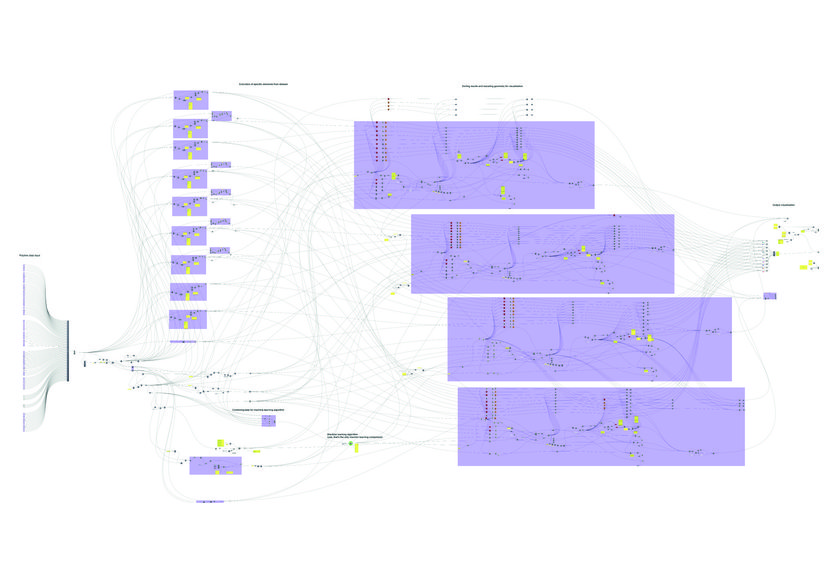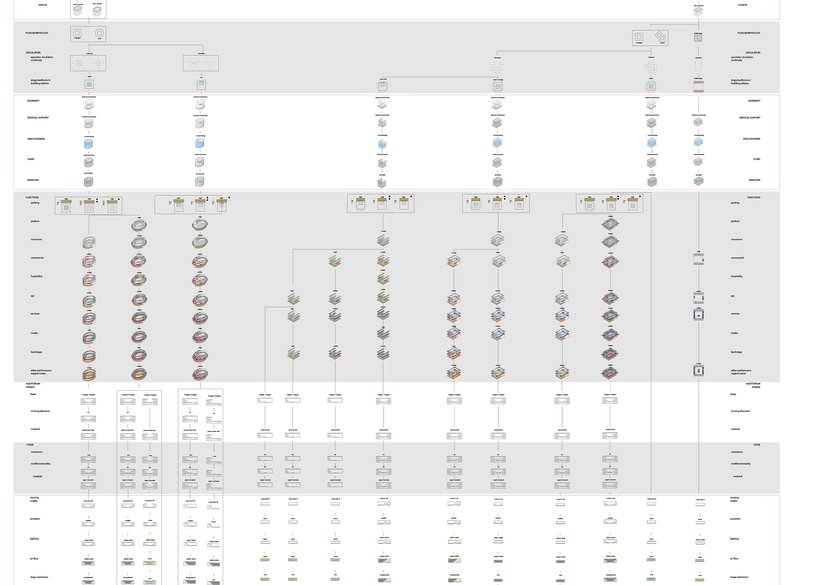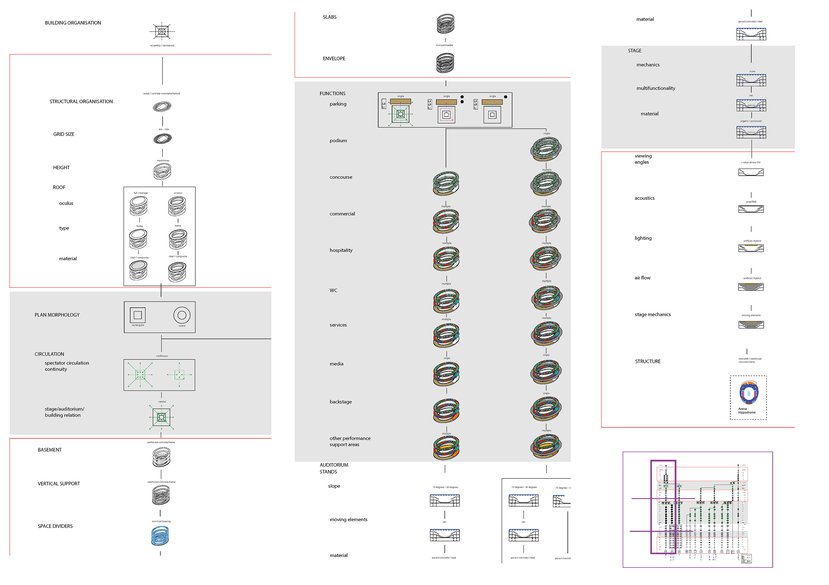
Integrated Architectural and Structural Design of Modular and Adaptive Multiuse Stadia
Stadia are one of the largest and complex architectural genres to construct but lack functional flexibility and are not used through most of their operational lifespan. To overcome these design issues this practice-led research explores the problem of modular and adaptive stadia design in relation to design parameters and drivers, morphological classification, and machine learning. Until now little has been done to understand how these buildings can take full advantage of the development of computational technology and this research proposes an alternative approach to stadia analysis and design as an interconnected system of design drivers in contrast to the traditional compartmentation of the design process into separate disciplines. To achieve this new perspective to stadia design, the research defines those buildings as closed architectural systems of quantified spatial and functional properties and relationships. Further on, the research examines the benefits and limitations machine learning brings to the complexity of stadia design in relation to a structured approach to understanding their morphology, form generating design drivers, modularity, and adaptability to change, crowd flow, and user experience.
The research asks: How can multi-use stadia design be analysed as a problem of modularity and adaptability and how will new approaches to their analysis improve stadia performance and use? How can an integrated functional and structural parametric design of modularity enable greater adaptability to changing functions and requirements in stadia?
The project methodology uses approaches from both architectural and structural engineering fields. The initial phase of the research focused on morphological analysis in order to bridge between the typological and formal, structural, and quantitative issues of stadia design. This stage of the research involved the construction of a typological framework through analysis supplemented by machine learning classification of design drivers and the selection of an architectural category for further analysis. The scope of this analysis covered the entire genre of public assembly buildings and consequently the focus was narrowed down to the category of centrally organised assembly buildings. The reason for this selection was the complete overlap of stadia with this morphological typology on architectural and structural levels. In order to validate the identified design drivers, the research also focused on the historical development of stadium design parameters, the relevant legislation, and the findings were peer reviewed. The second phase of the research takes practical approaches from the field of structural engineering like algorithmic design and uses empirical study in order to construct an analytical machine learning model. The dataset for the machine learning model is multidimensional – through parametric generation of legally compliant architectural configurations the machine learning model consists of 3d spatial data, circulation data, functional allocations, structural data, infrastructure data, and environmental data. All those dimensions are consequently the basis for the performance analysis of each parametrically generated case study. The use of machine learning in the second phase of the research is justified by the large number of analytical cases and the complexity of the multidimensional dataset. The third phase of the research brings modularity and adaptability to the machine learning model and explores the different morphological and organisational consequences of changing environmental pressures and user requirements.
Key details
School, Centre or Area
Area of expertise
Funding
-
London Arts and Humanities Partnership
Gallery
More about Yakim
Biography
Yakim Milev is an architect and a PhD student at the RCA. Yakim passed his entire architectural education at South Bank University achieving a distinction for his master’s degree thesis and the 2014 South Bank University Award for Excellence in Architectural Design. Previously he also completed a BA in Communication at Inholland University Rotterdam in 2008.
Degrees
2015-2016 South Bank University Professional Practice
2011-2013 South Bank University Pg.Dip. Architecture
2008-2011 South Bank University Architecture (BA Hons)
2004-2008 Inholland University Communication and Media (BA)
Experience
As an architect and architectural assistant Yakim has worked on a number of sports, large-scale infrastructure and interior design projects at KSS, Aecom, Populous, Conran and Partners, Architects of Invention and 4M Architecture. Even though it is difficult to pick one of the eighty projects he had the opportunity to work on he still finds the defence of his RIBA Part 3 case study on the transformation of the Olympic Stadium in London as a highlight of his professional career.
Awards
Excellence in Architectural Design South Bank University 2015
Funding
London Arts and Humanities Partnership
