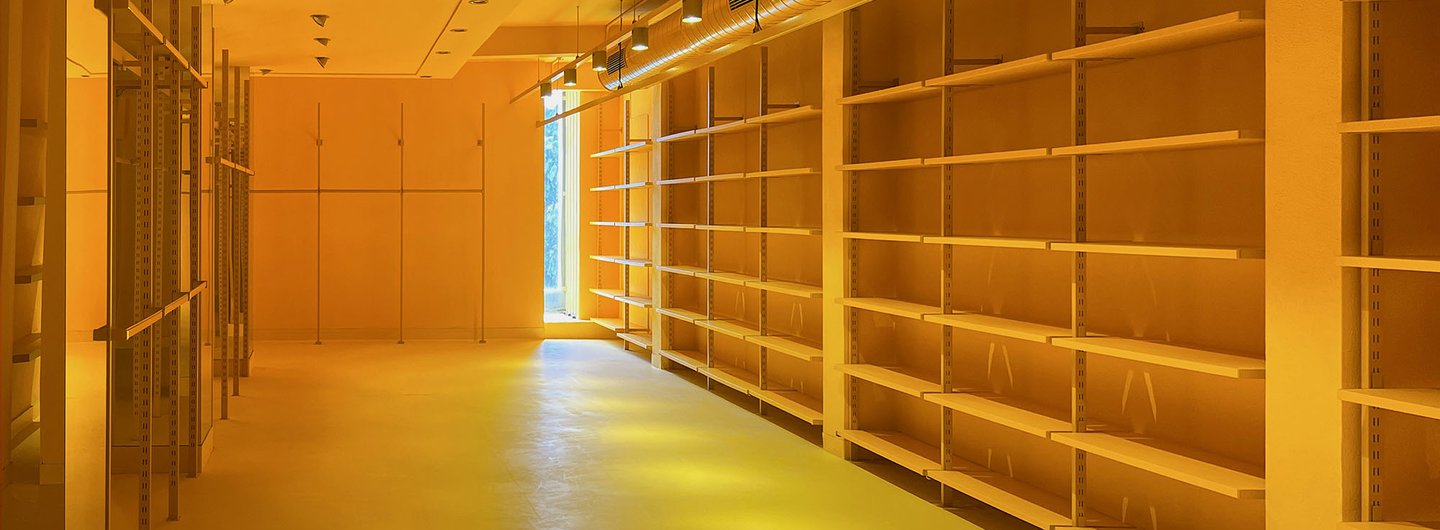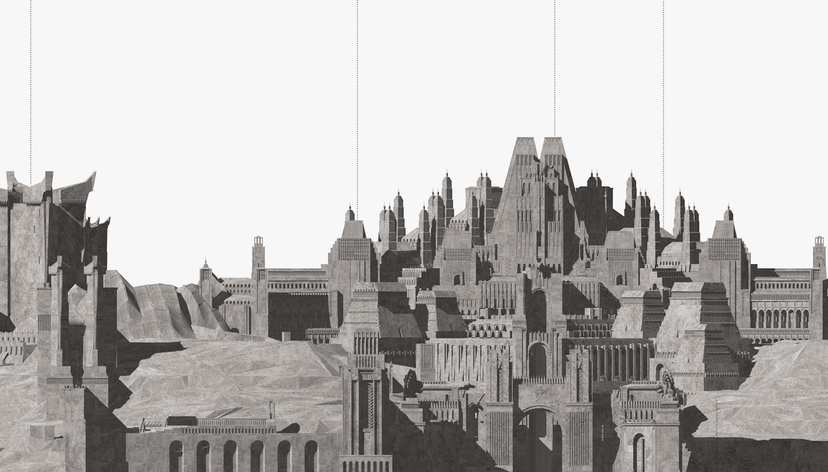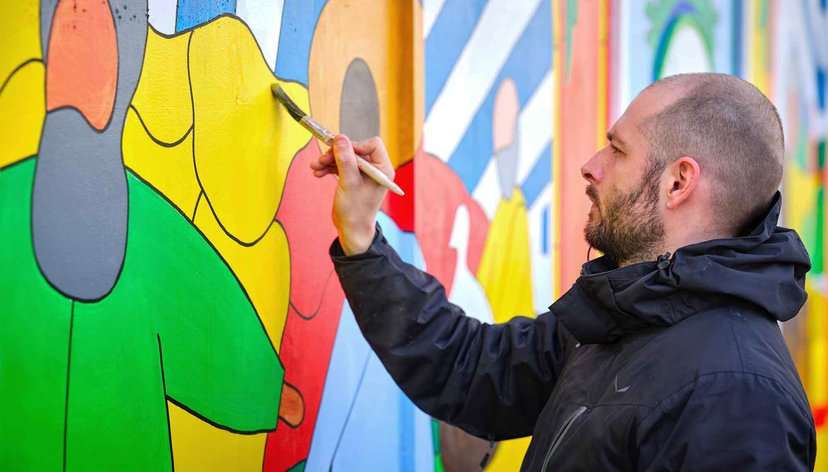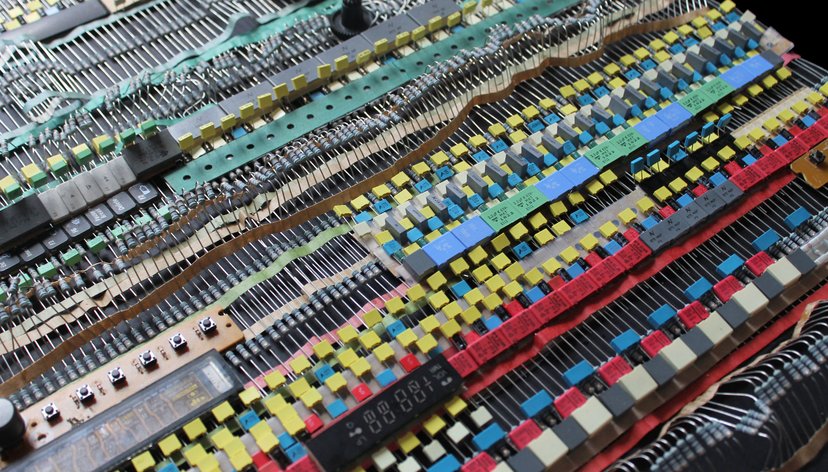
Key details
Date
- 15 June 2023
Author
- Lisa Pierre
Read time
- 9 minutes
Aarushi Kalra (MA Interior Design 2020) is a Spatial Designer who likes to give people small ‘aha’ moments. She loves to create spaces that tell a story. Spaces that build an intuitive connection with viewers, and inspire and excite them. After graduation in 2020 she started her own design studio - I’mX, as an experimental arm of I’m D’sign (a well-established design studio in New Delhi, India).

“An architectural piece by its nature is made to last a lifetime. It allows for generations to change, ideologies to change and purpose to change.”
Spatial Designer
Having trained as an architect, Aarushi's work is methodical and her vision for interiors seeks structure. She likes her designs to be curious, introspective and inquisitive; something that delves into an idea bigger than mere spatial experience.
She hopes to work fluidly between multiple disciplines like architecture, interior design, set design, art and fashion; challenging and immersing viewers into provocative, layered and experimental environments that explore the art of storytelling through a multi-layered spatial design language. Aarushi is a storyteller at heart, with a vision to fuse art, structure and emotions to push the boundaries of narrative based experiential spaces. She co-designed John Hejduk: London Masque by Steve Jensen Design which was longlisted in the exhibition design category of Dezeen Awards 2022. It is currently on display at the Royal Academy of Arts in London.
What is your idea of a small ‘aha’ moment related to design?
In design I personally enjoy the small surprising moments – the ‘aha’ moments. They for me are the reinterpretation of familiar themes in unusual ways. One visits a space with an expectation or a purpose and when one is met with something familiar yet different it sparks a thought process, a curiosity, new ideas, new connections and new stories which then reveal hidden possibilities - free to be imagined by each individual for themselves. At the base of it I design to encourage playful thinking. When two seemingly unconnected ideas find connection and one goes ‘aha’!

What direction and ideas are behind I’mX and what makes it different from the usual work of I’m D’sign?
I’mX is born out of love for ideas and stories. To build spatial narratives that engage with the viewer on more levels than just visually, those that challenge the viewer into new understanding and new perceptions. I’mX is a space which is not limited by conventions or predefined thought processes but rather a want to challenge them. It’s space that is purely for exploration.
I strongly believe in team work, for me that’s the way new ideas and directions spark. I’mX being a cross disciplinary practice aids me in exploring ideas with individuals from different backgrounds, experiences and expertise. It’s a space of complete freedom.
I’m D’sign is an established architecture and interior design studio in New Delhi, India with over 40 years of contributing to the design field. As a long-standing design studio, it has a certain clientele and its own expertise in consumer centric design. The work done is informed by a certain brief, context, the social fabric, aesthetic ambitions and functionality. All of these are very important aspects that make a space, but in an age where digital media is encompassing our lives, it has become increasingly important to design moments to engage with the senses. To have stories to relate to. To take back something in one’s heart as an experience, a layer that is emotional. Where a person goes back with memories that are beyond a physical tangible space, this is where I’mX steps into weave a narrative within these limitations and to go beyond the functionality and aesthetics. I’mX is a response to the vacuum of a narrative in a space and stories that then one takes home.
This gives me a playful structure to work within. I’mX is a free space to explore self-lead ideas that may or may not be based on a brief or any set demand, while it finds projects to test out these ideas and make them a reality by pushing the conventional envelop of spatial design and reinterpreting provided briefs with I’m D’sign.

House of Sets designed in Collaboration with Mariana Cunha Guimarães
You see design as a narrative. How does it feed into your practice firstly as an architect and secondly as a spatial designer?
Stories are an essential human requirement. The power of a story is such that people across all age and ability levels can engage and immerse themselves into the narrative, living in it and becoming a part of the story themselves, even if for a moment. The link between design and storytelling resides in the potential of narratives to develop a life of their own that generates new meanings in the continuing interaction between representation and interpretation.
My style of work is characterised by multi layered experiences and complex ideas but presented in a very simple and structured bold aesthetic making it accessible to all. This thought process is very intrinsic to me, so whether it is architecture or spatial design the base idea remains the same, the way of experiencing it, however, may differ.
An architectural piece by its nature is made to last a lifetime. It allows for generations to change, ideologies to change and purpose to change. A story it tells is of timelessness and in that case the narrative begins to get guided by its materiality, how they age or feel and the story they begin to tell of its use, of the life and activity it sees. The moving parts of this story are the built structures interaction with nature and its elements, the play it has with light, shadow, seasonality, the views it frames of the outside world.
While when it is about narrative building for a pavilion or an interior space, the story may still have similar elements but an entirely different end result. They are more about their first impact, how one immerses themselves in the experience, what is the narrative, how boldly does the idea need to be put across and whether one imagines the story to be the experience or the story to give a product the perfect back drop to shine in.
Narratives can be found in all if one is open to experiencing them.
You say in an age where digital media is encompassing our lives, it has become much more important to design moments to engage with the senses. Do you feel this adds to your practice and to that of the final outcome of a project?
Absolutely! We cannot negate the existence of digital media, but it is important to design for the person and not just the lens.
I am currently working on a project to design an experience centre for bean to bar chocolate. The cacao is grown in farms in India and then processed and turned to chocolate in an experience centre in a different city. The objective here was to tell the story of the farms in an experiential retail space far away from the origin of cacao - to bring the feeling of the earth underneath one, the sky above and the trees all around: that sense of wandering through the cacao trees, discovering things along the way. A grounded palette of honest and textural materials has been handpicked from that very farm to capture their essence and to present them in a space to incite the same emotions and tell the story of the origin of the chocolate that they are consuming, but in a completely different context. And stories as these just cannot be told without engaging senses beyond the eyes.

Studying at the RCA pushed your understanding on how various spaces can be imagined and interpreted. Tell us about how you feel your degree helped you as a designer?
My degree work at the RCA had an immense impact on me as an individual. And this is something I started to realise only after we had finished the course and I had restarted work as a spatial designer. While at the RCA we were always encouraged to challenge norms, to have an individualistic approach and identity. This is when I started to discover my own interests and passion. If I am being completely honest, there were a few projects that I found pressurising, and while I learnt phenomenally from my tutors and my colleagues, I also realised that when I was in that situation and had a time crunch, the best I could do is listen to myself and go with my intuition. And that is what started to show me who I really was and what I really enjoyed.
What did you find different having previously studied in India? Did you find a way to mesh what you had learnt and apply it to your new degree?
Back in India I studied architecture for my undergrad, and everything was a new learning. I enjoyed architecture but what I enjoyed more than anything else was the aspect of design and building experiences. I worked for about 3 years before coming to the RCA, and I realised that experiences are wholesome. They are not divided in the exterior and the interior but rather how the two flow and interact with each other. So in more ways than one my post grad in Interior Design helped me build that connection.
Theatre X, your end project at the RCA, is theatrical and almost magical. What was your inspiration for such a project? Did completing it during the pandemic change your thought processes and the final outcome?
A combination of an interest in storytelling, fused with art, craft, structure, sculpture inevitably results in a theatrical end product. One such project is Theatre X. It was born as a response to the many questions that we were forced to confront due to the pandemic. Questions about how we live, how we consume and how we buy. Is retail as we know it dead? Would it be digital? What is the architecture of a digital space?
I had started working on this project before the pandemic and at the time I was driven by the curiosity of what a digital space would be as a physical space when everyone was imagining physical spaces to become digital. It was during the pandemic, when everything we knew of resorted to the digital realm that I saw new relevance to my project. If retail spaces were to come back then what would be their architecture?
The project was inspired by two seemingly unconnected yet powerful ideas – the fluidity of a traditional Indian Sari and the versatility of a website. A tribute to the old and the new. Theatre X imagines a space that celebrates collaboration, openness and community. At its core, Theatre X treads a balance between the space’s digital and physical (tactile) elements by creating a strong and clear dialogue between the two; allowing it to offer itself as a blank canvas, nimbly taking on the identity of the voice and the programme it represents. The space in essence, mimics the fluidity of a Sari, acting like an architectural, ever-changing display, with a vivid and mesmeric user experience.
You created a pop up retail space in Delhi last summer. Do you see pop ups as the future of retail and design?
Yes I did! The Yellow Submarine I like to call it! Pop-ups are a great way of making a statement and encouraging engagement. They can be very creative and fun, there is no doubt. In my opinion pop ups are like a boost to a brand's identity. They come up for a short duration, tell an innovative story, create a buzz, pull in new people, but they behave as a supplement to a larger picture. And that picture could be digital spaces making these experiences for one to visit, or a physical space allowing for this momentary take over to take place. As I see it boundaries between retail design, art, sculpture, set and exhibition design increasingly blur.
As India is set to have the biggest population and with around eight years left to meet the global goals on sustainable development, are these factors considered when you imagine/design a space?
Sustainability has to be a way of life, and it is one of the major factors while making design choices but my focus remains primarily on story telling. What one experiences in a space that I have designed is the story, but all materials are consciously chosen to have minimal environmental impact. India has a large market of recycled materials and that usually is strong consideration while choosing construction methods and details.

© Royal Academy of Arts, London / David Parry. Permission granted by The Estate of John Hejduk
Tell us about your design of the John Hejduk London Masque?
It was an amazing experience to collaborate on the design of John Hejduk Masque alongside exhibition designer Steve Jensen and curator Vicky Richardson. We spent months studying and devising ways of translating John Hejduk’s sketches as a structure, particularly from the Lancaster / Hanover Masque of which one character was The Widow.
Hejduk described the Widow’s House as a “wailing room”. Its name is a reference to the Widow’s Walk, a type of room built on top of New England seafarers’ homes as a space for wives to watch the sea for their husband’s return. It’s a space of anticipation and anguish.
The form of The Widow is a comical, zoomorphic one defined by its four legs and funnels on top indicative of the fact that tragedy often sits alongside comedy.
The structure along with 4 micro rotating exhibitions around it forms a world of Hejduk.
How do you see design concepts changing to adapt to how the world is changing and what people want to experience? Please could you tell us more about your participation in Milan Design Week?
Designers need to respond to people's needs even when they are unforeseen and in the current scenario with climate change, global warming, global instability, AI, it all often feels daunting and as cumulation these things contribute to the feeling of an unpredictable future. As designers it is important for us to be able to respond to the rapidly changing needs, but it’s equally important to offer an antidote and space for lightness.
This year I participated in Milan Design Week with The Owl, an object meant to draw attention to the lives and plight of urban wildlife. Designed with a natural material - Keep Life, it is an elemental form that creates joy, curiosity and invites touch across all age groups leaving one with a bold lasting impression. It aims to connect man with nature owing to its form, material and subtle memories that it brings along.


