ADS6: Adaptation: Reading through Making
Jump to
In 2025/26, ADS6 explore how acts of making can serve not only as methods for prototyping and developing an architectural language, but also as ways of reading, questioning, and transforming place.
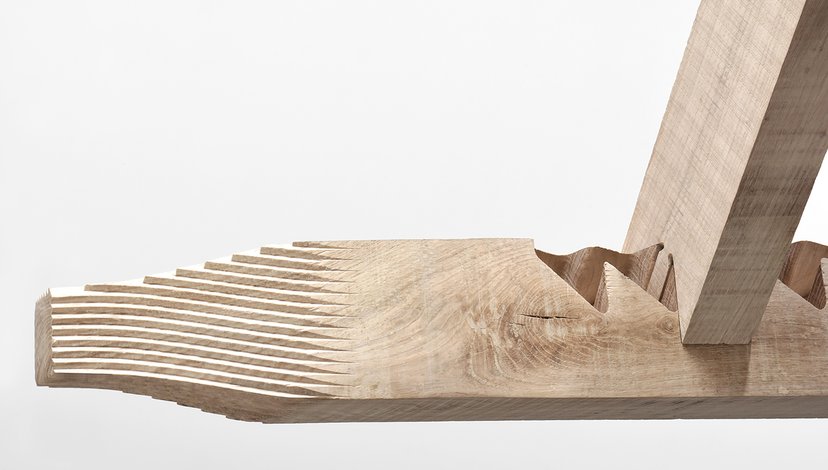
Christopher Kelly, CNC–milled Joinery, ADS6 2014/15
“Being creative is not so much the desire to do something as the listening to that which wants to be done: the dictation of materials.”
Studio Tutors: Guan Lee, Kate Darby & Marco Campardo
What we make often cannot be un-made. Every action carries consequences, not only for materials and landscapes, but also for the people and communities that live with them. Building has an enormous and lasting impact because it is largely irreversible, shaping social relations, economies, and access to resources. Each act of making is local, partial, and specific, tied to the conditions, histories, and ecologies that give it form. Before we make, what questions of responsibility, legacy, and long-term impact must we confront?
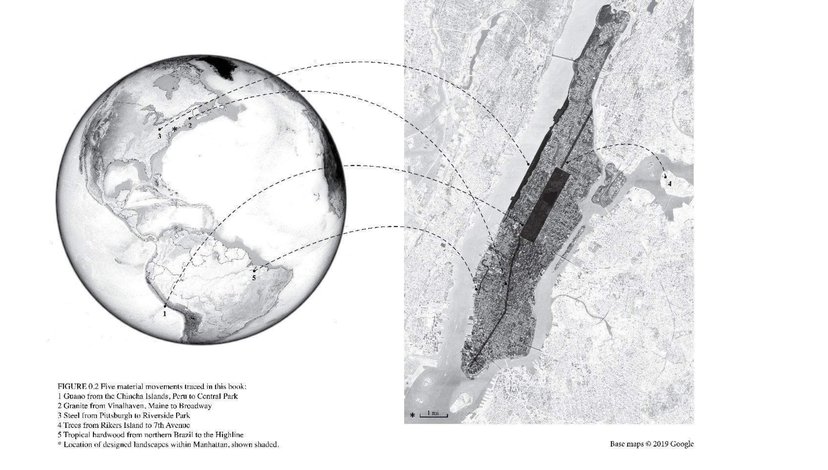
Jane Hutton, Five material movements traced in 'Reciprocal Landscapes' (2020)
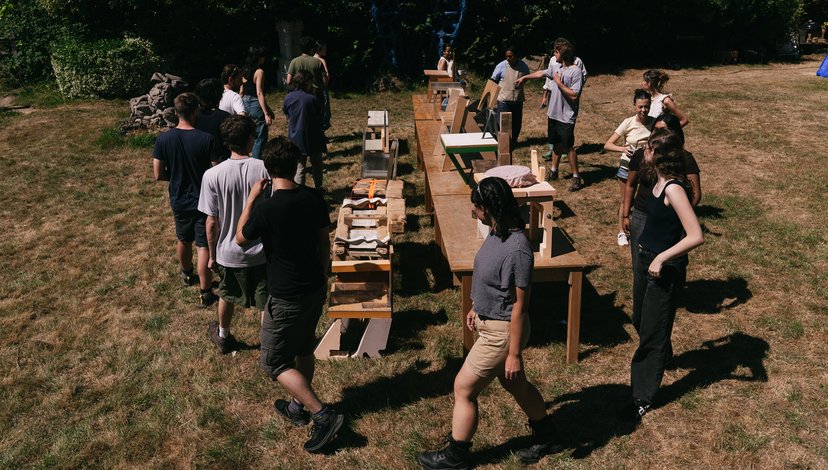
Reading Design Workshop, Falling at Grymsdyke Farm, 2025. Photograph by George Baggaley
How can we turn making into an act that cultivates social and environmental resilience? Donna Haraway uses the word ‘worlding’ to describe an active process of making-with as a way of knowing, living, and becoming entangled with the world. Making, in this sense, is never neutral: it produces relations, shapes possibilities, and leaves lasting marks. This year, ADS6 will build on this idea by exploring how acts of making can serve not only as methods for prototyping and developing architectural language, but also as ways of reading, questioning, and transforming place.
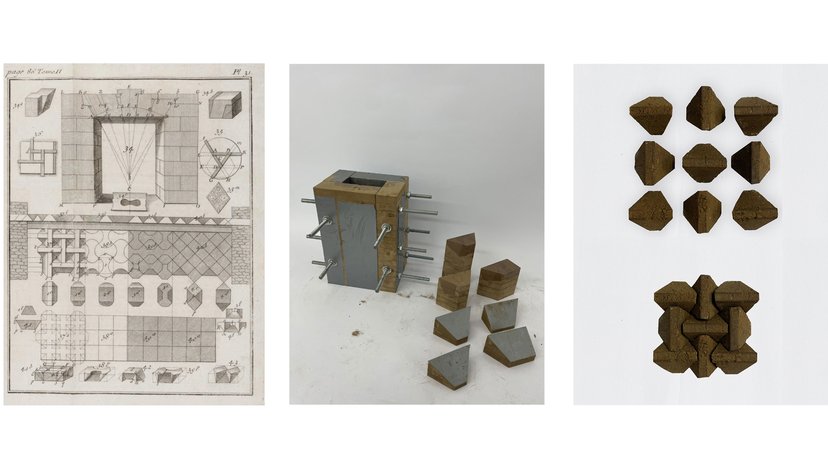
Voûtes plates d'Abeille et de Truchet in Frézier (1737), Topological Interlocking Earth Brick moulds and bricks, Charlie Leather ADS6 2023-24
Making as Reading
Architects begin not just by seeing a site but by learning to read it. A site is a living archive. Its light, winds, materials, and sounds all offer clues to how people live and interact. Cultural and material layers add further depth: the rhythms of a neighbourhood, the stories attached to a building, the craftsmanship in its building blocks. When the site includes an existing building, especially one of historic value, these layers become even more complex, and such structures are often central to the identity of a place. ADS6 will focus on adaptation of unique found conditions by exploring the potential of ‘making’ as an analytical tool, a way to test and reveal the hidden conditions of place.
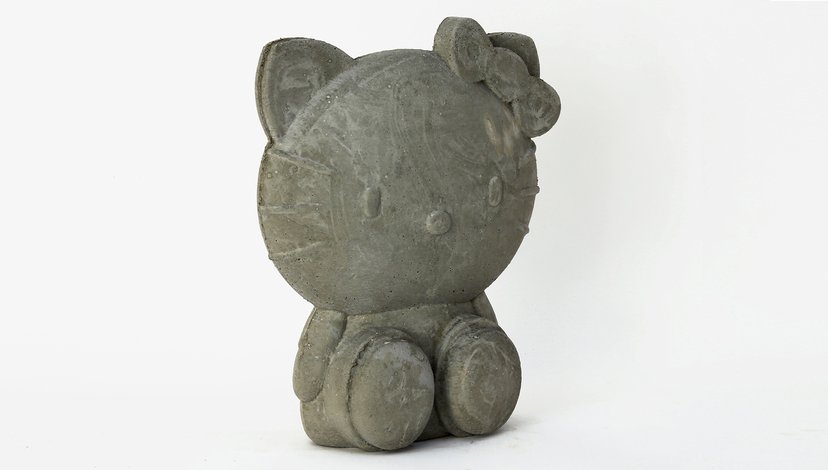
Iain Janeson, Low Shrinkage Cast–concrete ornament
Methodology
ADS6 is a materials and making-based studio with a particular interest in the use of a hybrid of traditional and digital tools for fabrication and analysis as extensions of the bodily experience. We make extensive use of the workshop in both the RCA and in collaboration with Grysmdyke Farm, the Digital Fabrication Facility in Buckinghamshire. We will conduct workshops in casting, 3d printing, and exploring ways in which digital tools might extend or transform traditional crafts.
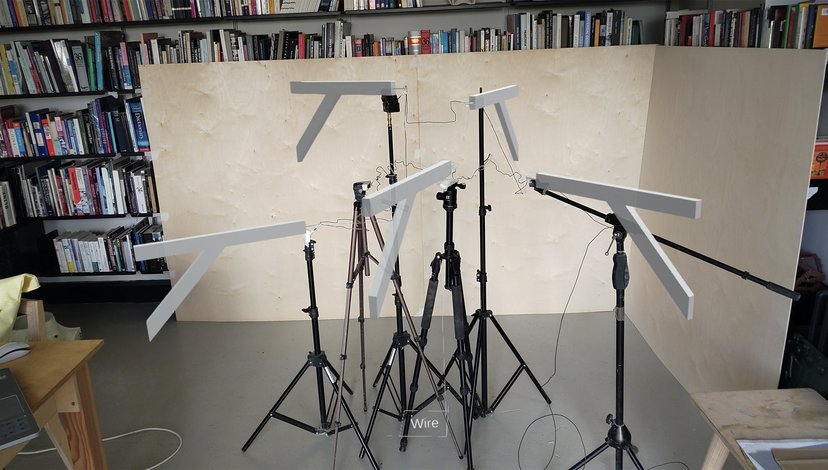
Augmented reality model matching physical form to digital coordinates using Hololens, Grymsdyke Farm, Josh Towl 2022-23
Structure
Term One will begin with the close reading of a chosen site through casting, scanning, imprinting or borrowing. These processes will be used to record and question existing conditions. Students will identify something to change, add or remove, and use making to test its transformation. They will reveal hidden structures and suggest new forms of inhabitation. The aim would be to design a ‘fragment’ defined as an inhabitable space that emerges directly from this dialogue with the site.
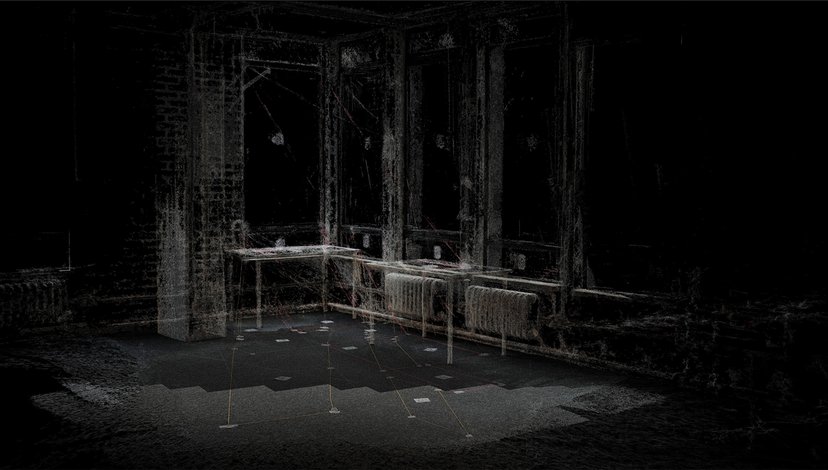
Photogrammetry of constructed analysis, Rory Cariss, Peter Cotton, Imo Coates, ADS6 2023–24
The outcome will be more than a survey: it will be a proposal that redefines how the site can be read, inhabited and adapted. For Y1 students, this would constitute Project 1; for Y2 students, this work would form the basis of their Design Strategy.
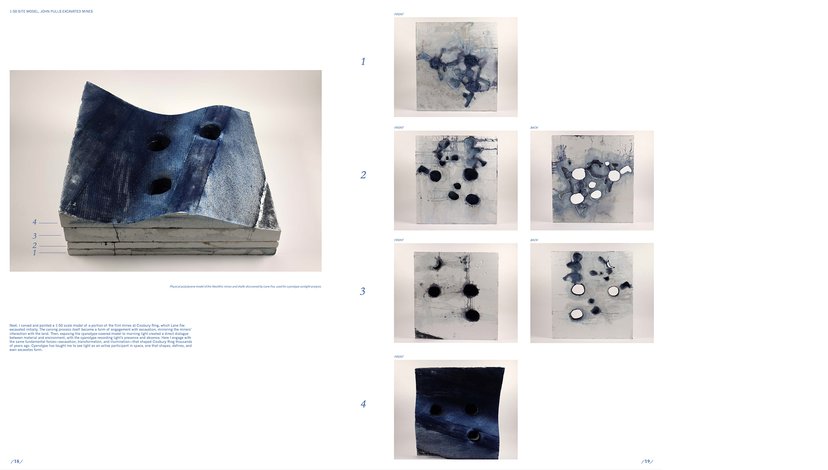
Cyanotype light study of Neolithic flint mines, Serena Walker ADS6, 2024–25
In Terms Two and Three, the focus moves from traces to trajectories. The fragments uncovered in Term One are expanded, questioned and reworked to ask how acts of making can begin to suggest architecture. Final proposals, which for Y1 students will constitute Project 2 and for Y2 students their Independent Research Project, will have emerged from acts of making and explored how material processes can convey cultural meaning, how methods of assembly can be methods of thought, and how building processes can embody ethics, histories, and identities.
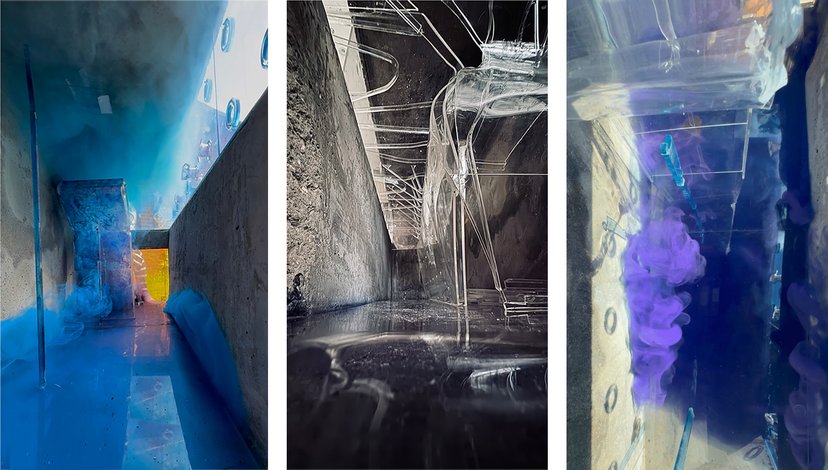
Micro-Air Movement visualisation and form, concrete and acrylic model, Sabina Balcaityte, ADS6 2024–25
Live Project/Field Trip
Our live project this year will take place during our field trip to Italy. Starting in Rome and ending in Milan we will be visiting buildings, settlements and factories to enrich our discussions around the themes of the unit. This will include a trip to Wasp’s 3-d printing facility and their prototype earth printed Tecla house designed by Mario Cucinella Architects.
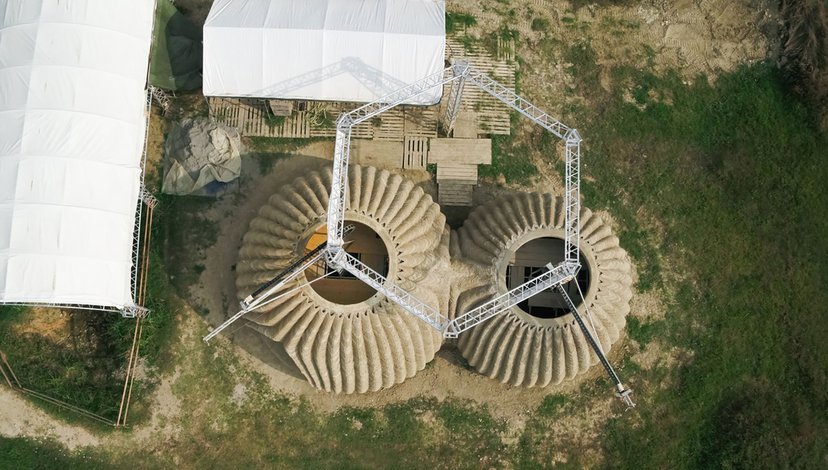
TECLA House engineered and 3-d printed in earth by WASP designed by Mario Cucinella Architects, Italy 2021
In contrast, the focus of the live project will be Castelvechio Calvisio. A near abandoned village located in the seismic zone of Abruzzo in the centre of Italy. Humans have lived here since the Neolithic period but this culturally rich settlement today has a dwindling population of fewer than 100 people. The community is no longer sustainable and the buildings are being exposed to decay and collapse. ADS6 have been invited by the local council to take part in an ongoing research into these cultural heritage assets and to inform proposals for the future of this fragile place through material investigation.
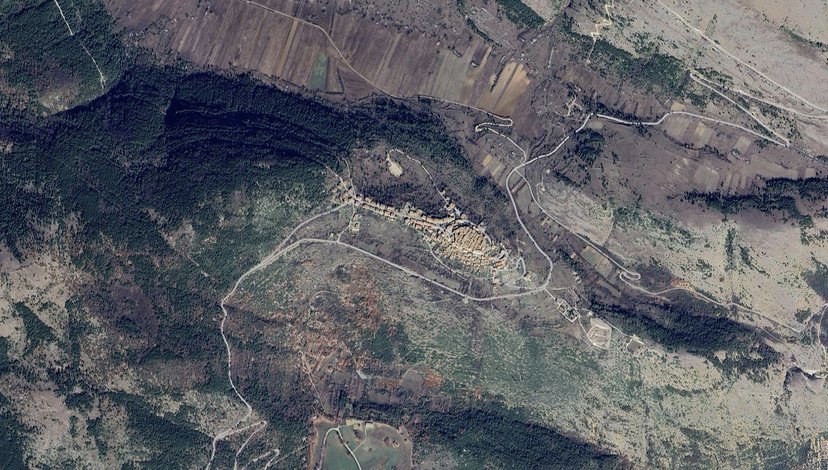
Castelvecchio Calvisio, L'Aquila, Abruzzo, Italy. Aerial view.
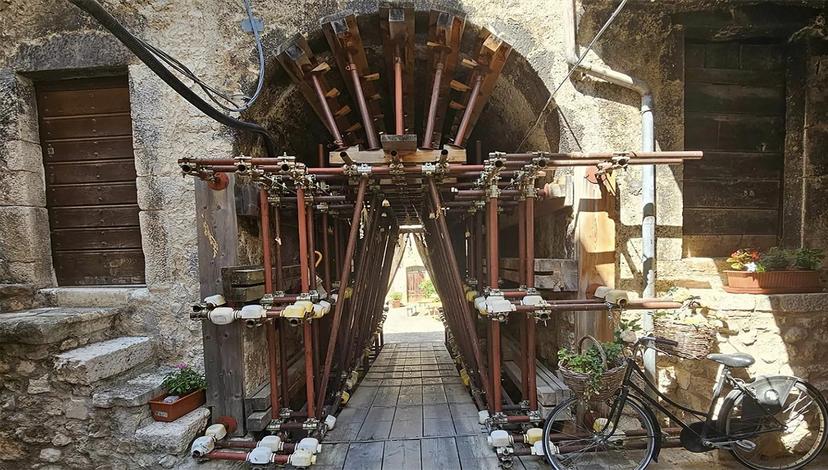
Supported arch, Castelvecchio Calvisio, Abruzzo Italy, photograph by Emidio Scarponi
Teaching Day: Thursday
Tutors
Guan Lee is a practicing architect, lecturer and director of Grymsdyke Farm. He undertook his architectural studies at McGill University, Montreal, the Architectural Association, London, and Bartlett School of Architecture, where he completed his PhD on the relationship between architectural craft, making and site. In addition to his extensive experience as an educator, his own practice explores digital fabrication in relation to hands-on building processes in a range of materials, including clay, concrete and plaster.
Kate Darby is an Architect and principal of Kate Darby Architects. She studied architecture at the Bartlett and the Architectural Association where she later taught on the Design and Make programme at Hooke Park. She has previously led design units at the Bartlett, and the Welsh School of Architecture. She is recipient of the AJ Small Project Award and has been shortlisted for the Beazley Designs of the Year. She is co-founder of the collaborative workshop, Studio in the Woods and is an Invisible Studio collaborator.
Marco Campardo is a London-based designer focusing on production, research and teaching. He makes furniture and conducts material experiments as a form of critical practice, engaging with broader narratives of culture, identity and authenticity.