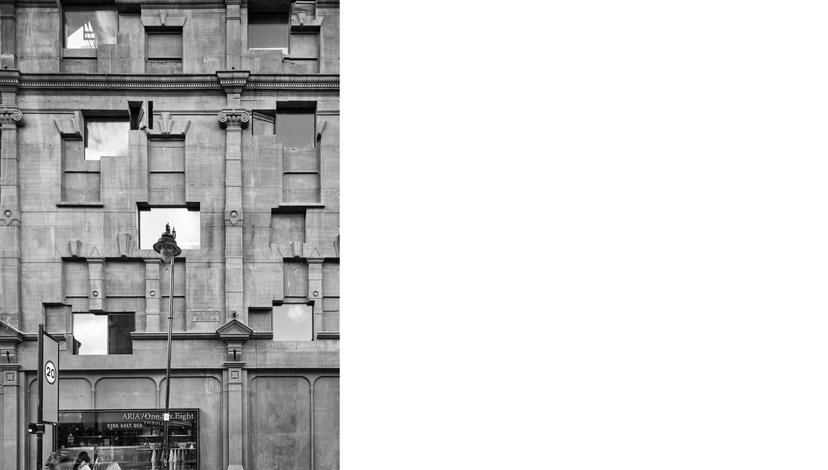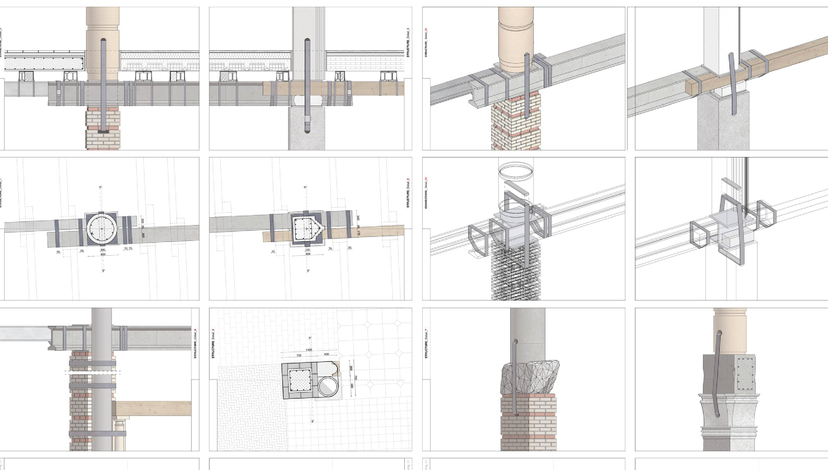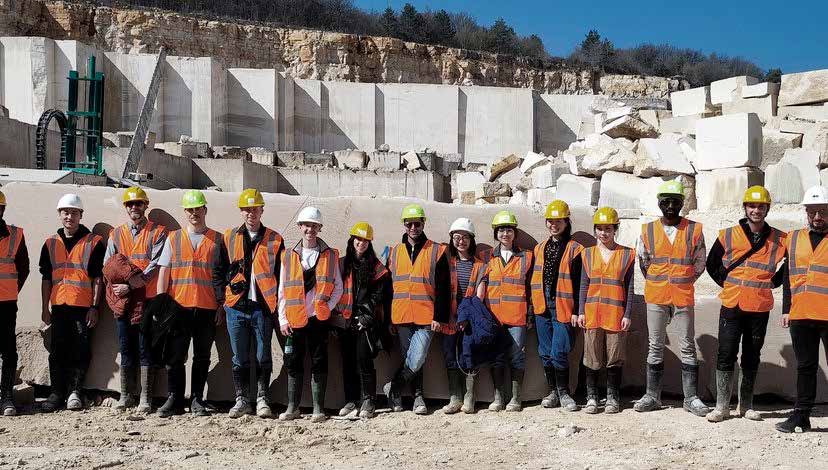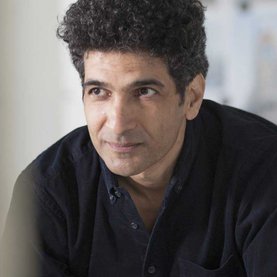ADS5: Follies
Jump to
In 2025/26, ADS5 will aim to understand building components for a range of typologies and meanings in order to prove viable alternatives to current carbon heavy methods or to extrapolate polemical abstract sculpture.

GROUPWORK, 168 Upper Street, 2019
Studio Tutors: Nerissa Yeung, Alex Cotterill & Amin Taha
‘Silly with purpose’, ‘form fools function’, or ‘virtue wears whimsy’. Follies have accompanied architecture for millennia, using and subverting received conventional vocabularies to challenge our constructed orthodoxies. The writer Rose Macaulay, artists Jose Davila and Julia Romano, historian Gottfried Semper, architect Luigi Moretti, and engineer Ove Arup span five hundred years and diverse cultures, yet each reminds us that what we make is rarely born of the realms of utility alone. Just as much as verbal vocabularies, a vocabulary of materials assembled with poetic rhythm, counterpoint, and contradiction should test our conscience.
This year in ADS5, we will aim to understand building components for a range of typologies and meanings in order to prove viable alternatives to current carbon heavy methods or to extrapolate polemical abstract sculpture. Student outcomes can be situated as speculative, fantastic, or prosaic polemics according to the student’s agenda, allowing space for immediate solutions as well as the seemingly abstract. Embodied carbon is a lens through which we can learn the properties of materials alongside their structural performance and aesthetic/cultural allusions in order to develop a lexicon of components to be assembled, repeated, played with, and potentially interrupted/subverted for poetic ends.

Dario Biscaro, Spolia Tectonic, ADS5 2nd Year Project, 2021–22, RIBA Silver Medal commendations
Making buildings into carbon stores and turning construction from a 40% contributor of atmospheric carbon to a sequestration industry can transform architecture from part of the problem to part of the solution. Material properties including structure, fire performance, cost viability, weathering, and embodied carbon are crucial to building design, but architecture has been differentiated from building because it balances material requirements with poetic results. We learn the former to ensure our poetry is rooted in ethics and that a ‘beauty’ is born, not received. This will be the starting point of ADS5 in Term 1, where we will challenge students to test and examine environmentally ethical ways of making to express ‘purpose’ through a folly. Through weekly seminars and lectures, studio tutors and invited speakers will introduce methods of creatively writing and rewriting building vocabularies via the sculpture and architecture woven through each student’s contemporary ethical contexts.
Over Term 1, students will develop ‘Ethical Ways of Making’ – a vocabulary matrix of low carbon follies to define an ethical framework, read and rewritten and read again to express ‘purpose’; a sense of humour is not essential.
During Terms 2 and 3, students will elaborate this research through individual projects. Year 1 students will develop their brief for a site. ‘Mannerism’, the consequence of repetition and application of details, will be used to develop a programme across real sites. Year 2 students have the option of responding to a site or of exploring at a 1:1 scale across the academic year. Working directly with material specialists, individually or in groups, students will develop details suited to their chosen typology (embodied carbon, structural and fire-performance, cost viability, the student’s position) and/or to sculptural ends.
Live Project/Field Trip

ADS5 Field Trip
In October we will spend four days in Albania, exploring the forgotten historic hillside town of Dhermi, where we will identify a series of sites on which to propose a catalogue of follies, as well as the capital, Tirana, and a local stonemason and quarry. In February, tutors have prepared two options—a trip to Switzerland, for a tour of buildings using mostly mass timber, rammed earth and or stone with visits to the architecture school at ETH Zurich, or to France, specifically Lyon with one night at La Tourrette, and Marseille.
Teaching Day: Tuesday
Tutors:
Nerissa Yeung is an Architect at GROUPWORK. She has been experimenting and specialising on stone exoskeleton, vaults, pre-tensioning systems and structural timber across housing, mixed-use, infrastructure and cultural spaces. She holds a Bachelor of Science degree in Architecture at Bartlett School of Architecture, University College London, and Diploma of Architecture degree in Architectural Association.
Alex Cotterill joined GROUPWORK in 2012 and works on a variety of projects. In addition, he has led efforts in Materials research, working on designs for full-scale mock-ups using laminated waste stone, a by-product of quarries, several of which have been exhibited internationally. He is the Head of Third year in University of Creative Arts and was educated in Bristol, Brighton, and London.
Amin Taha was born in Berlin, moved briefly to Baghdad then Southend-on-Sea, before settling in London, where is currently chairperson of GROUPWORK – an employee ownership trust. Before establishing an independent studio, he worked in the offices of Zaha Hadid, Wilkinson Eyre, Lifschutz Davidson Sandilands, and Richard Murphy in Edinburgh, where he graduated. He has around 25 years of experience in practice, working on varying typologies from single houses, through housing, mixed-use towers, masterplans, galleries, museums and transport infrastructure. Amin continues to teach, write and lecture on architecture and currently also advises pension and investment property funds on sustainability.
