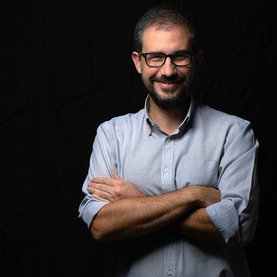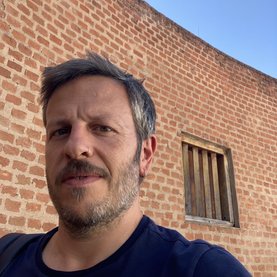ADS10: Savage Architecture: Archetypes for a Baroque Economy
Jump to
This year ADS10 will explore this framework through the lens of the “wonderful city” of Rio de Janeiro: the cradle of mainstream Brazilian cultural ideologies.
Studio Tutors: Davide Sacconi, Gianfranco Bombaci & Olivia Neves Marra
Within and against a world where every thought and action is exploited for its economic value, a constellation of collective subjects – workers cooperatives, indigenous communities, collaborative organisations, etc. – is struggling to preserve, develop and practise ways to reclaim the wealth of resources created by capitalism for the common good.
Architecture as a platform of emancipation
For these collective subjects architecture can be a tool to regain control of their labour and its products; an architecture conceived, built, and used by workers to foster solidarity, collective action, and commitment to a more inclusive, equitable, and just society.
Operating at the intersection of design and curatorial practices, anthropological gazes and political thought, ecological strategies and construction techniques, ADS10 challenges the tendency of architecture to concentrate power and shape compliant subjects.
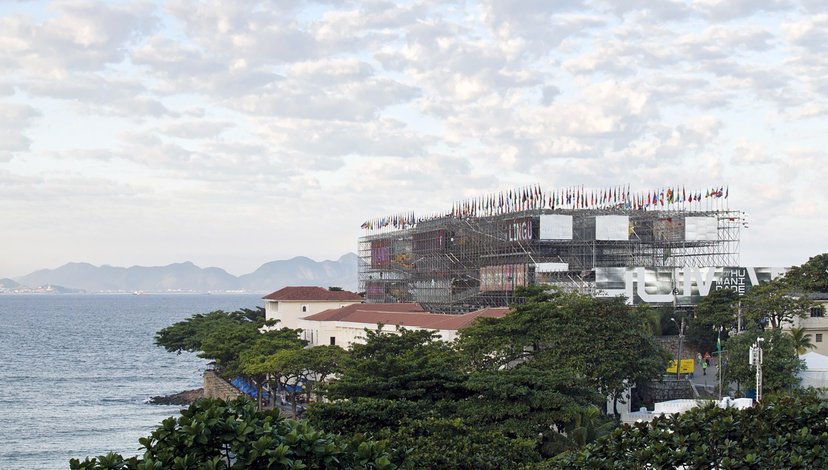
Carla Juaçaba and Bia Lessa, Pavilhão Humanidade, 2012. Photo: Leonardo Finotti
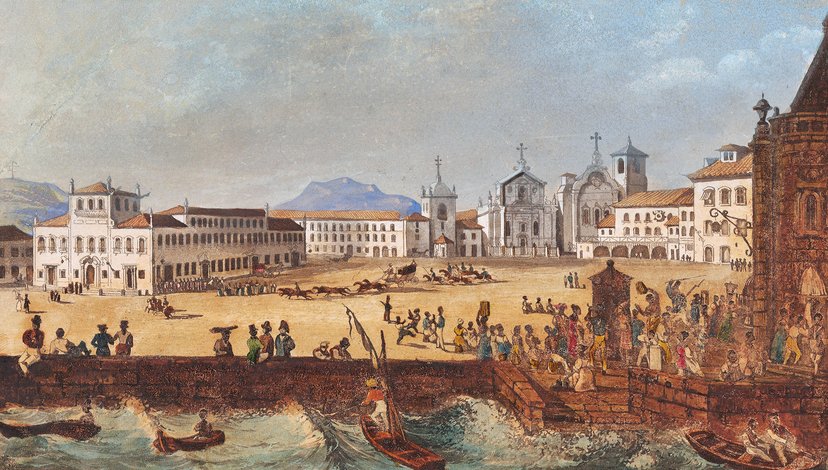
Johann Jacob Steinmann, Largo do Paço Imperial, based on drawing by Friederich Salathé. Pinacoteca do Estado de São Paulo, Brasil
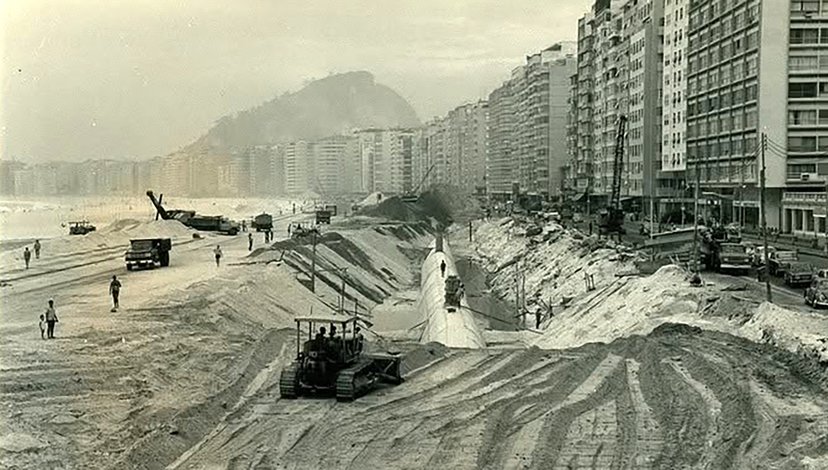
Copacabana Beach and Avenida Atlântica under construction, 1970. Archive Agência O Globo
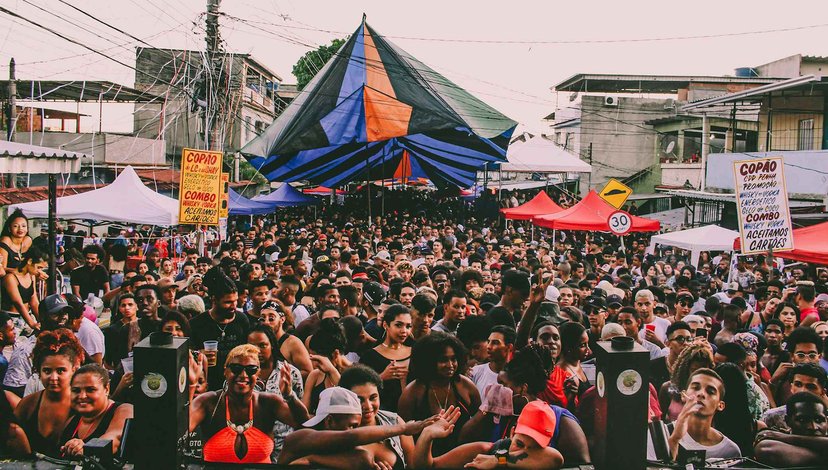
Jefferson Delgado, Baile da Penha, no Rio de Janeiro, 2019
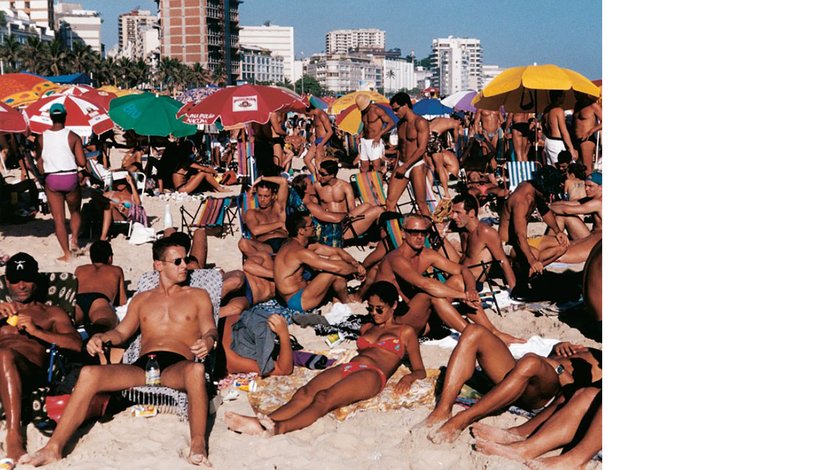
Mario Testino, Ipanema Beach, 1998
Rio de Janeiro: Landscape, Infrastructure, Performance
This year ADS10 will explore this framework through the lens of the “wonderful city” of Rio de Janeiro: the cradle of mainstream Brazilian cultural ideologies – from music to carnival, from beachlife to drug trade, from favelas to rooftop pools – but also an important harbour, a global manufacturing and real estate hub, a network of legal and illegal service economies, a maze of endless commuting from marginal peripheries to centres of wealth and production. Our entry point is the idea of performance as a link between landscape, infrastructure, and the production of subjectivity.
On the one hand the world famous carioca landscape is a heavily constructed scenography of parkways, tunnels, reclaimed land, reforestation, and sprawling high-rises that appropriates, organises, and produces the territory through a choreography of spectacle. On the other hand, performance is a collective bodily presence in the city and the most relevant form of reappropriation. Through everyday rituals and collective celebrations, marginalised subjects can preserve and transmit their tradition of shared knowledge and practices, finding representation in the public sphere.
Methodology
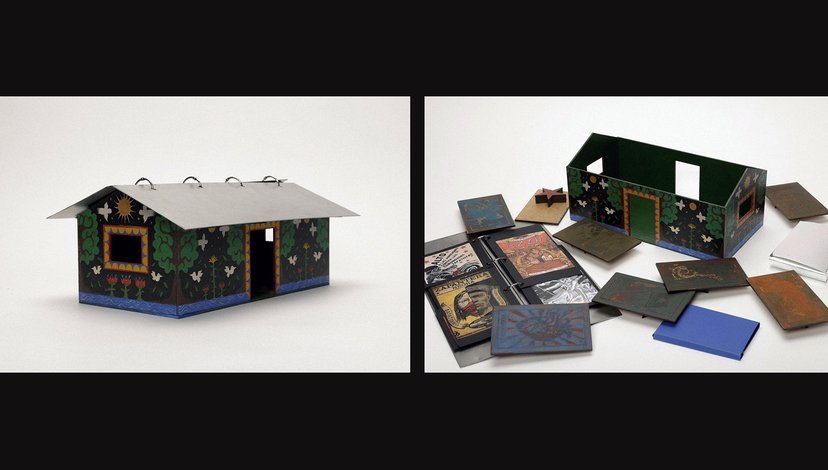
Amrit Ruprai, EZLN Box, ADS10 2024-25
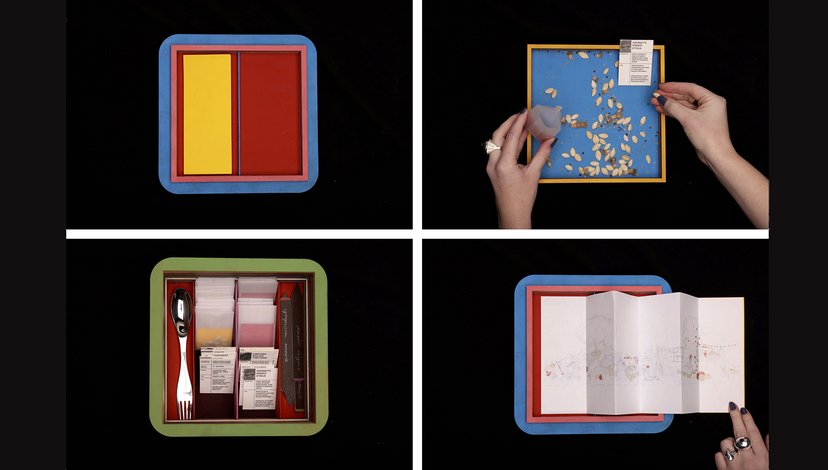
Theo Fitzpatrick, Tupperware Box, ADS10 2024-25
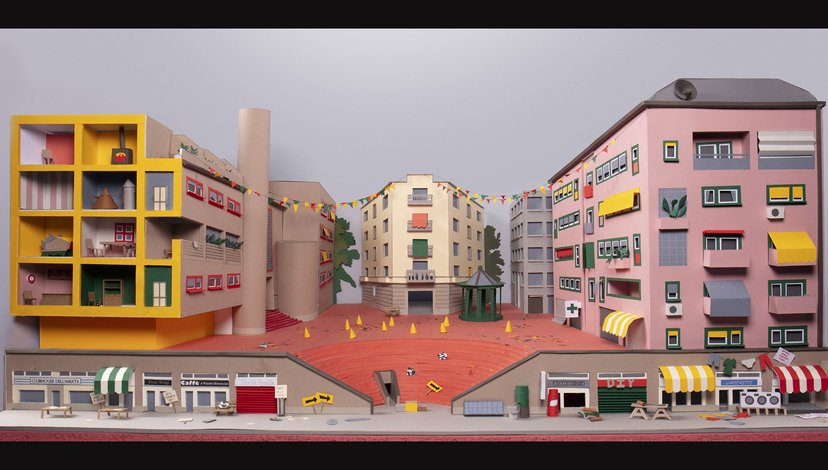
Bethany Sprigg and Seth Higgins, Social Housing in Milan, diorama, ADS10 2024-25
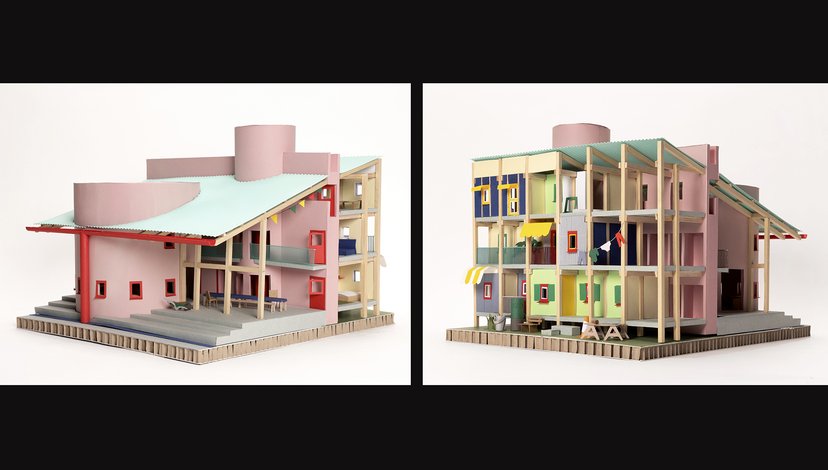
Bethany Sprigg, Archetype for a communal living, ADS10 2024-25
ADS10 uses physical models as primary instruments through which design hypotheses are formulated, tested, and verified, and knowledge about the relation between built form, territory, and subjectivity is produced. This year we will focus in particular on two main formats: the box, which condenses territorial analysis, and the diorama, which explores spatial relationships and narrative. Rio de Janeiro will be the site of investigation and design for Year 1 students, while Year 2 students will be free to propose contexts and subjects of their choice, using our collective investigation on Rio as a term of reference.
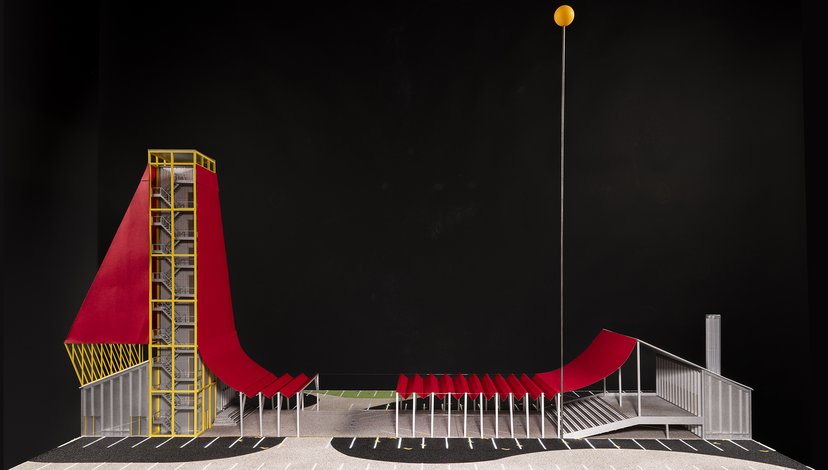
Katy Hughes, Asphalt Commons, ADS10 2024-25
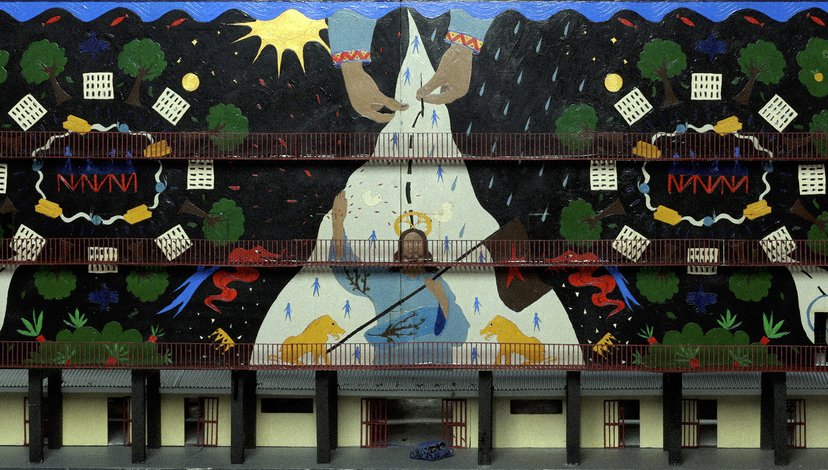
Amrit Rupai, Casa Comunale, ADS10 2024-25
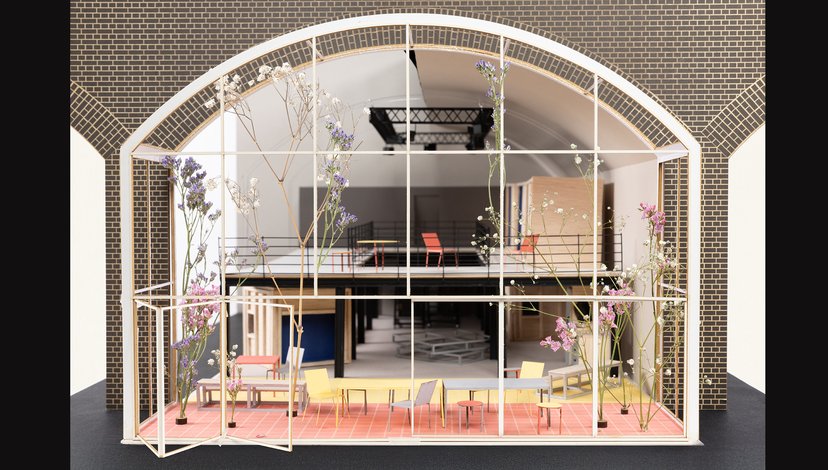
Maria Tsiattalou, Living Set, ADS10 2024-25
Live Project/Field Trip
In Rio de Janeiro, we will explore the city in dialogue with institutions and associations as well as meet with local architects, artists, curators, and researchers. In Rome, students will participate in a model-making workshop with MODELAB, one of Europe’s most renowned model making ateliers, to acquire a specific skill set. For the Live Project, ADS10 will partner with INCLUSARTIZ, an art institute located in the seaport of Rio that is part of a network of grass-roots organisations, with whom we will organise an exhibition and seminar about the city.
Teaching Day: Thursday
Studio Tutors: Davide Sacconi, Gianfranco Bombaci & Olivia Neves Marra
Davide Sacconi explores forms of buildings, cities, production and research through designs, exhibitions, books and pedagogical projects. He graduated with honours at Università degli Studi di Roma Tre, earned his postgraduate diploma at the Berlage Institute of Rotterdam in 2011, and his PhD at the Architectural Association of London in 2022. He has been teaching in the UK since 2012 at the undergraduate and postgraduate level, including the MArch Urban Design at the Bartlett UCL, the BArch at University of Liverpool and the Syracuse University London Program, of which he has been the director for five years. Senior Lecturer at the RCA, since 2017 he runs the Architecture Design Studio 10 and since 2022 he is the Diploma 20 Unit Master at the Architectural Association.
He is co-founder of CAMPO, a space for architecture in Rome, for which he has curated exhibitions, workshops and events, recently published in the book Zibaldone (VEII, 2024) His work as independent curator includes the traveling international exhibition Savage Architecture (2016), showcased at the AA in London, at the Polytechnic in Milan and the CIVA in Bruxelles, and Dreams seen up close, the first monographic exhibition on the Brazilian group Arquitetura Nova, guest of honour at the 2nd Biennale of Orleans in 2019. For the publisher Black Square, he edited the books Interior Tales (2015), The Supreme Achievement (2016) and Savage Architecture (2016) and he is currently working on the book The Project of Arquitetura Nova (AA Publication, 2026). He is currently a member of the editorial board of STOÀ, a double peer reviewed journal on architectural education.
Gianfranco Bombaci is a PhD Architect and academic. He graduated from Sapienza University in Rome, studied at KU University in Leuven, and holds a PhD in Environmental Design. He is founder partner of 2A+P/A Associates, an architectural firm based in Rome, which engages in a broad range of activities including public and private buildings, housing complexes, urban spaces, event pavilions, temporary installations and interior design. where he works on interior, architectural and urban design.
He has taught in a number of international schools and universities as a visiting lecturer or workshop leader. Currently Unit Master at Architectural Association and Associate Lecturer at the RCA, he is also Head of School of Design in IED Rome. He co-founded the architecture magazine San Rocco and CAMPO, a space to debate, study and celebrate architecture in Rome, which recently published a selection of their work in the book Zibaldone (VEII, 2024). His interest in anthropological methods in architecture led him to edit the book Design and Anthropology (Quodlibet, 2019), an anthology of texts by the former member of Superstudio Gian Piero Frassinelli, whose collaboration 2A+P/A Architects was presented in the traveling exhibition Savage Architecture (2016).
Olivia Neves Marra (Dip. Arch, M.Arch, PhD) is a Brazilian architect and researcher based in London since 2014. She teaches at the Bartlett and Royal College of Art, and at the Architectural Association as programme head of the AA Visiting School Rio de Janeiro. She previously taught in several UK institutions, including University of Edinburgh and Central Saint Martins. As a professional architect, she has worked on urban design, planning and housing in Rio and Paris. Olivia earned her doctoral degree from the AA in 2020 with a PhD thesis on the relationship between gardens, ownership, and urban form. Her latest research work about Brazilian modernism is published in the journal AA Files 81 (Spring 2025).
