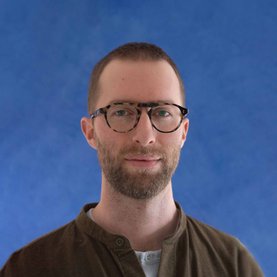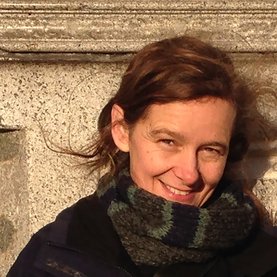ADS1: Leave Society
Jump to
In 2025/26, ADS1 will look at visionary collective housing in the context of the "new town"; Milton Keynes will be our initial site of study and experimentation.
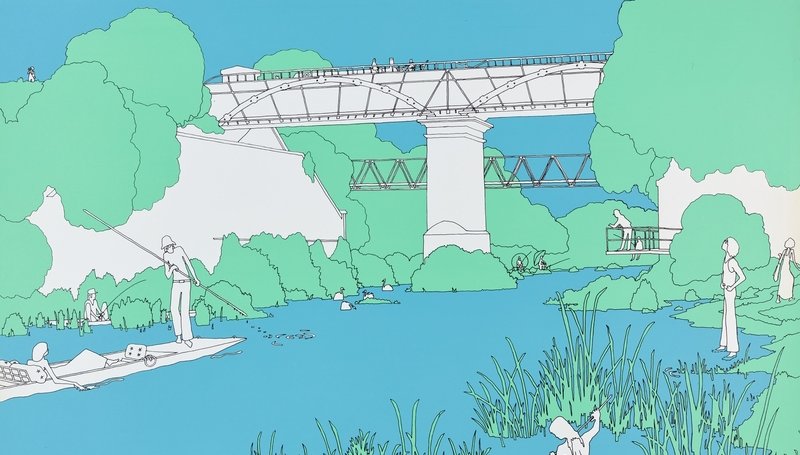
Andrew Mahaddie, Ouse Walk at Cosgrove Aqueduct, 1975. © Milton Keynes Development Corporation. Crown Copyright. Used under the Open Government Licence v3.0. Image courtesy of MK City Discovery Centre
Studio Tutors: Matthew Blunderfield & Cathy Hawley
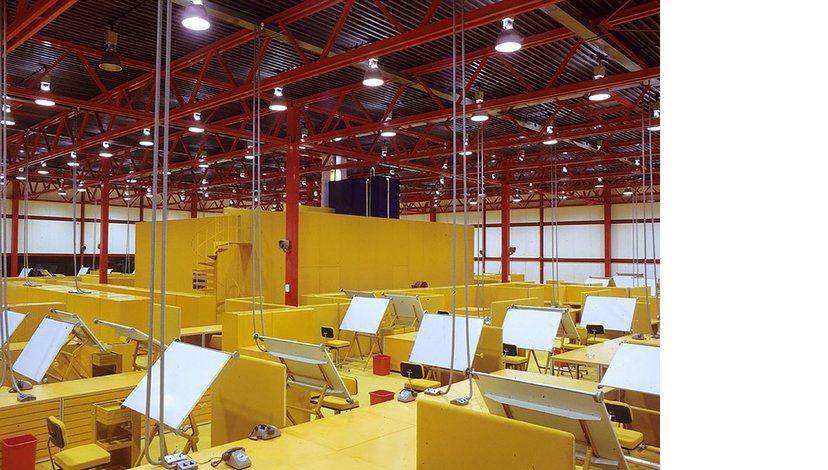
Advanced Factory Unit, Milton Keynes, the headquarters of the MKDC architecture department
“You have to understand that Milton Keynes was designed one wet weekend in Camden by a bunch of hippie architects stoned out of their heads.”
It’s hard not to believe this account, from the late Christopher Woodward, who worked for the MK Development Corporation in the 1960s and 70s. Established in 1967 on the basis of the New Towns Act, which gave the state authority to create entirely new communities, Milton Keynes was part of the government’s initiative to tackle overcrowding and housing shortages by shifting development to the periphery. Chief architect Derek Walker envisioned a new kind of society shaped by leisure and technology, in a city “greener than surrounding countryside where cars, electronic communication and nature reinvented the idea of the town-country for the 1970s.” Walker’s team of architects, engineers and landscape architects were all in their 20s and 30s, mostly cohabiting, listening to Pink Floyd and getting deep into “ley lines” and Neolithic structures. Midsummer Boulevard, the central axis from which the whole town was laid out, aligned with the summer solstice sunrise. At its centre was a shopping mall.
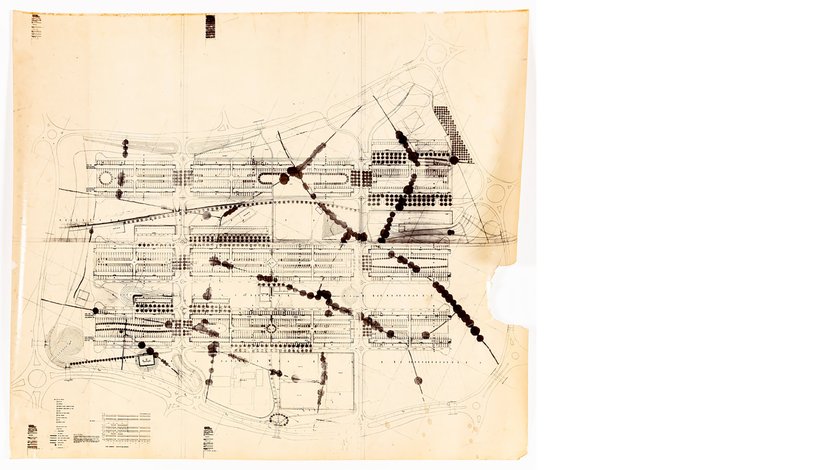
Netherfield site plan showing relationship between the architectural grid of and ancient hedgerows. Dixon Jones, 1971
This year ADS1 will look at visionary collective housing in the context of the “new town” as a newly relevant topic in both the design studio and in contemporary practice. Milton Keynes will be our initial site of study and experimentation.
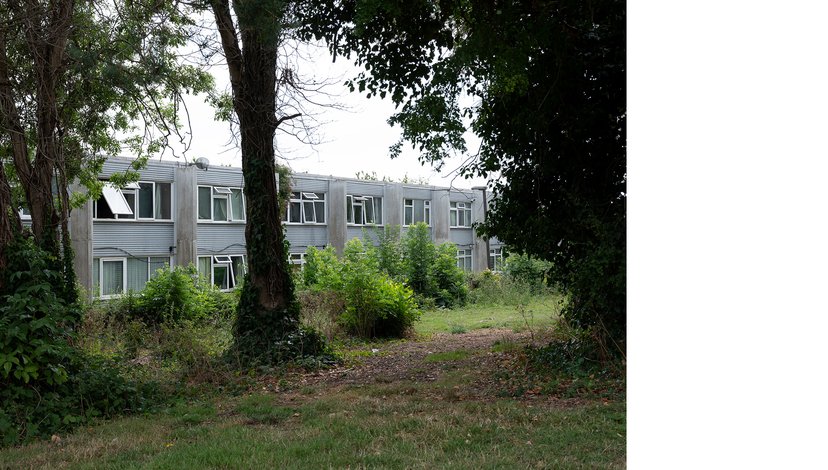
Netherfield site view
Established in 1967 on the basis of the New Towns Act, which gave the state authority to create entirely new communities, Milton Keynes was part of the government’s initiative to tackle overcrowding and housing shortages by shifting development to the periphery. Of course it is here, on the edges of society, that strange new possibilities can arise. Transcending the pragmatics of housing supply, the underlying focus of Milton Keynes was the “genus loci” of the area — its ancient landmarks, topography and indigenous character. Seen from above, its urban grid resembles a net loosely cast across the landscape, augmented by historic and prehistoric layers of nature and artifice. On the other hand, walking through parts of it today, you get the feeling you’ve entered a libertarian enclave, beyond the mainstream, and away from the surveillance and restrictions of the city. Out there, you’re nearly off the grid.
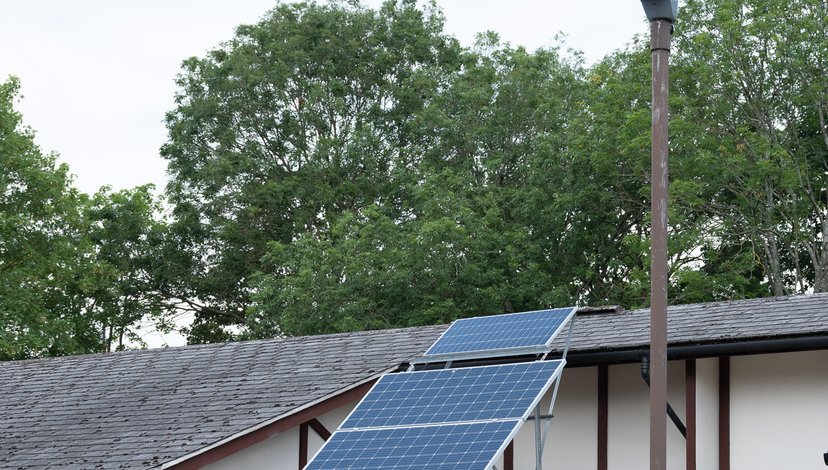
Coffee Hall with mock-tudor extension and solar panel installation. Originally designed by Foster & Partners, 1975
As part of a controversial housing and growth strategy, the Labour government's imminent announcement of a new generation of town sites across the UK marks an opportune moment to reconsider this model of urban settlement for its promises and pitfalls. The problems we face today have only compounded since the inception of Milton Keynes, and yet its success has played a part in the revival of the new town as an ideal form of urban life. While the new town forms the basis of the studio, we will harness this pioneering spirit as we reexamine the potentials of other alternative models of community making, from the rural village to the urban commune.
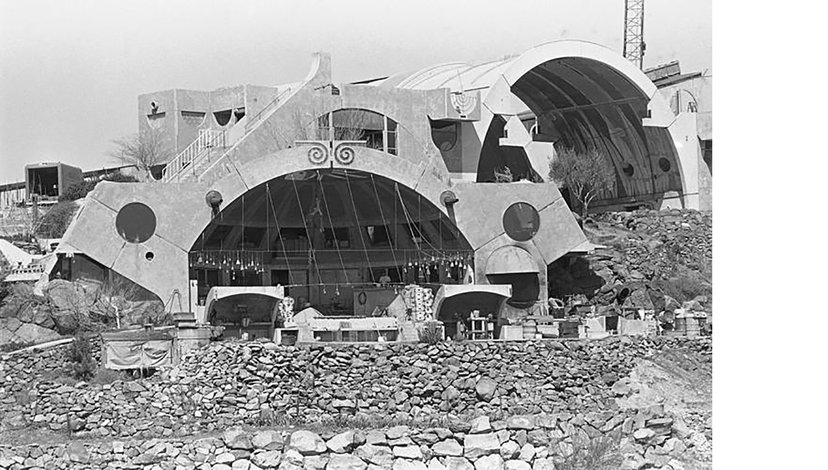
Acrosanti, an intentional community in Arizona that holds valuable lessons on construction techniques and the challenges of community organising
Pushing back against the solitary withdrawal of contemporary culture, we ask what collective projects might break open the present and imagine new futures. We are interested in unorthodox social arrangements and the emerging family structures they may make possible: intergenerational households, co-parenting and shared custody homes, platonic cohabitation, communal child-rearing, and intentional communities, among others. These configurations challenge dominant narratives of domesticity and raise urgent questions about how architecture can support diverse ways of living together. In our proposition to “leave society” as we know it, we will imagine others, along with new institutions, infrastructures, and cultural forms.
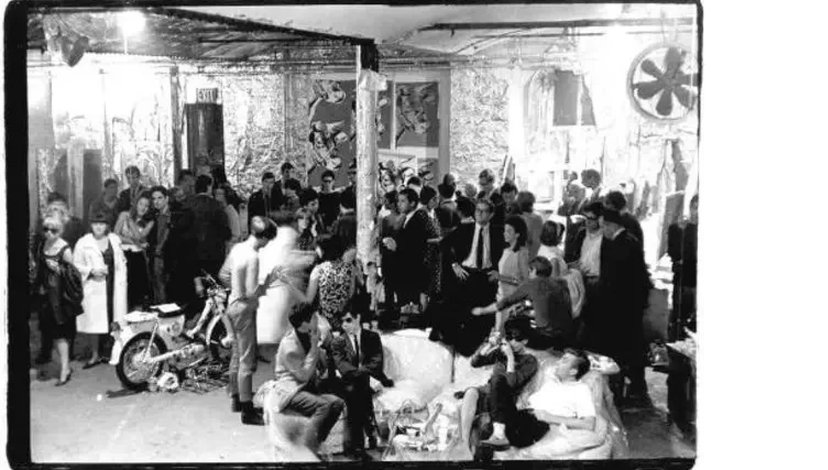
Andy Warhol’s Factory, which had which had four locations in New York between 1963 and 1987. The urban commune offers a critical counterpoint to the idea of peripheral communities
Methodology
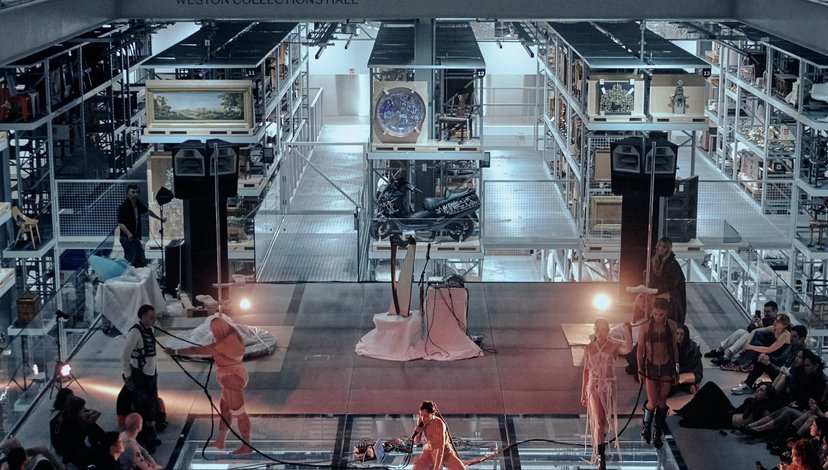
Playbody, an experimental nightclub and design collective performing at the opening of the V&A East Store House by Diller, Scofidio & Renfro
Inspired by Milton Keynes as a site of urban innovation, we will continue to explore models of collective housing, the frictions and the pleasures of how we dwell. Challenging received notions of domesticity and family, we will use oral history, close observation and documentary practices transcribed and transformed through large scale physical models, photography, animation and film. We will expand our interest to land and landscapes, considering the whole and its parts simultaneously. We will explore how new settlements are situated in existing topographies; histories, prehistories, ecologies and geologies; all sites for pioneering life. We will explore methods to both manifest domestic experience and to assert and invent new relationships and architectures for living together.
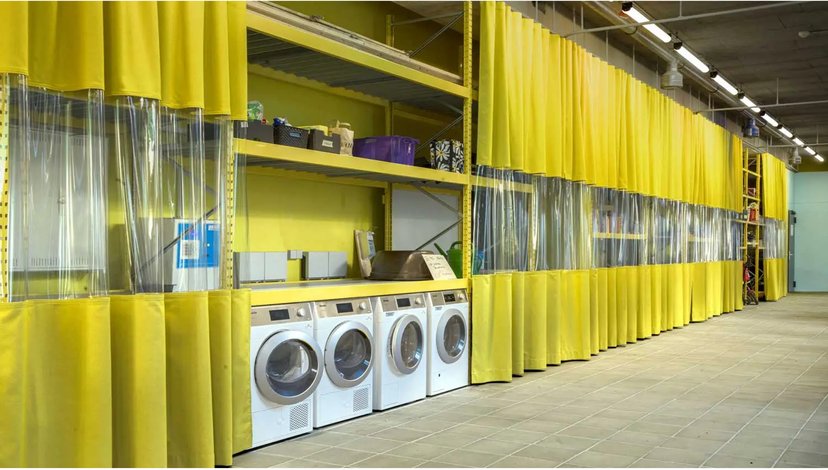
San Reimo Collective Housing facilities. Summacumfemmer
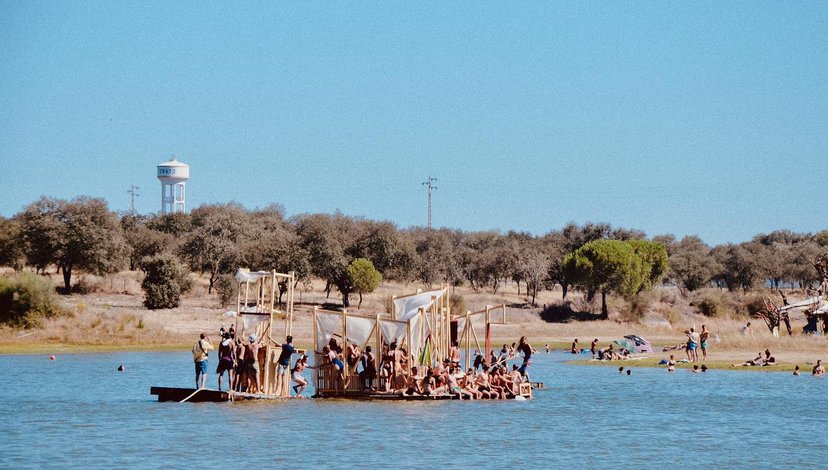
Waking Life music festival lakeside gondola by badweather
Live Project/Field Trip
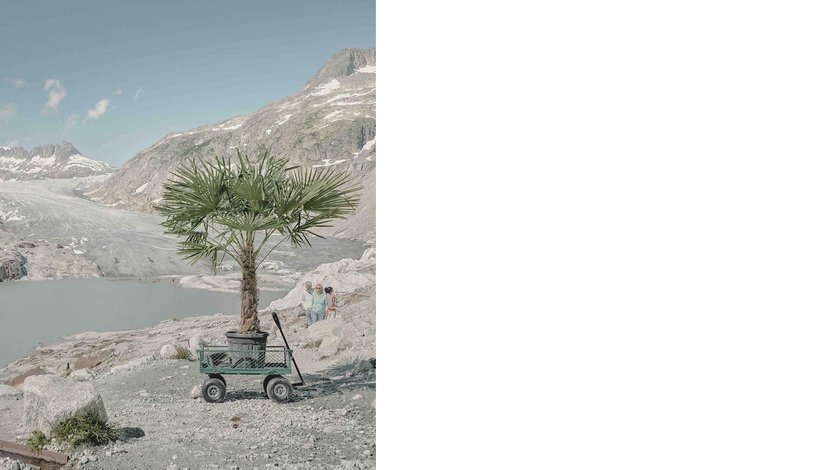
Dorsa, the migrating Palm, 2024. A performative migration of the Chinese palm, carried from Ticino to the Rhône Glacier just be- fore its ban, traces the tree’s entanglement with climate change, human regulation, and shifting alpine ecologies
The studio will develop a collective live project designing and constructing a large-scale installation in collaboration with dorsa, a young Zurich-based practice and friend of the studio. Influenced by their work, the project will involve the adaptation and creative misuse of existing objects and systems.
In February we will visit Le Corbusier's 1926 workers housing suburb Quatiers Modernes Frugès as well as projects by Lacaton Vassal in Bordeaux and Nantes before travelling to Le Havre, the city rebuilt by Auguste Perret following its destruction in the second world war.
In parallel with the studio there will be two school wide research seminars Lives in Common focusing on the changing spatial and social dynamics of collective living. The studio will organise a book and film club alongside this with an emphasis upon domestic realism.
The studio will predominantly be run on Tuesdays but with some Thursday sessions.
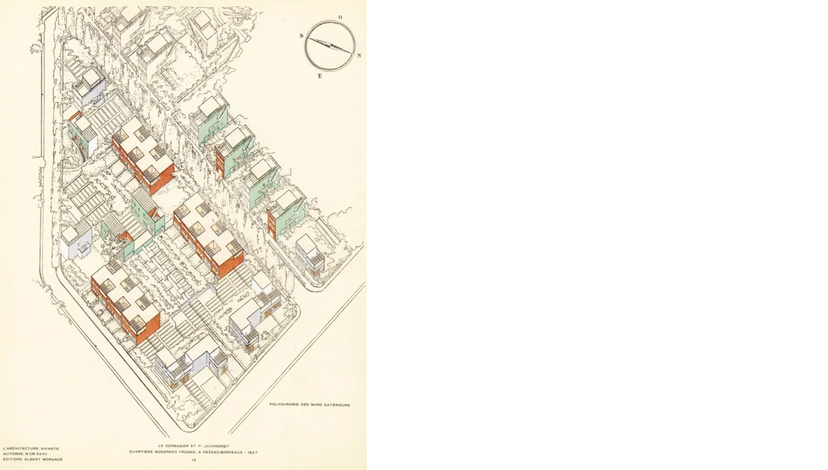
Cité Frugès, an experimental settlement of 51 houses in Pes- sac. Le Corbusier, 1927
Tutors:
Matthew Blunderfield is a photographer and producer at the Architecture Foundation where he hosts the podcast Scaffold, documenting architectural culture through long-form interviews. He has practiced architecture at Waugh Thistleton, David Kohn Architects and Henley Halebrown, where he was project architect on Phase 1 of De Beauvoir Estate’s regeneration. Matthew’s photography has featured widely, including in the recently published 'London Arboretum', which examines the role of trees in urban design, and the series 'At Home in London', reflecting on the place of the home in the city in the light of its longstanding housing crisis.
Cathy Hawley is an architect and long-term collaborator with muf architecture/art. She was a founding partner at Riches Hawley Mikhail, four times Housing Design Award Winners, their hemp and clay-block Clay Field housing project received an RIBA National Award. Goldsmith Street, social housing in Norwich, was awarded the 2019 Stirling Prize (Mikhail Riches with Cathy Hawley). Cathy is an RIBA Rome Scholar in Architecture and is currently undertaking a PhD by Practice at the University of the Creative Arts looking at ad-hoc and emergency housing practices alongside nuclear and non-nuclear family structures.
