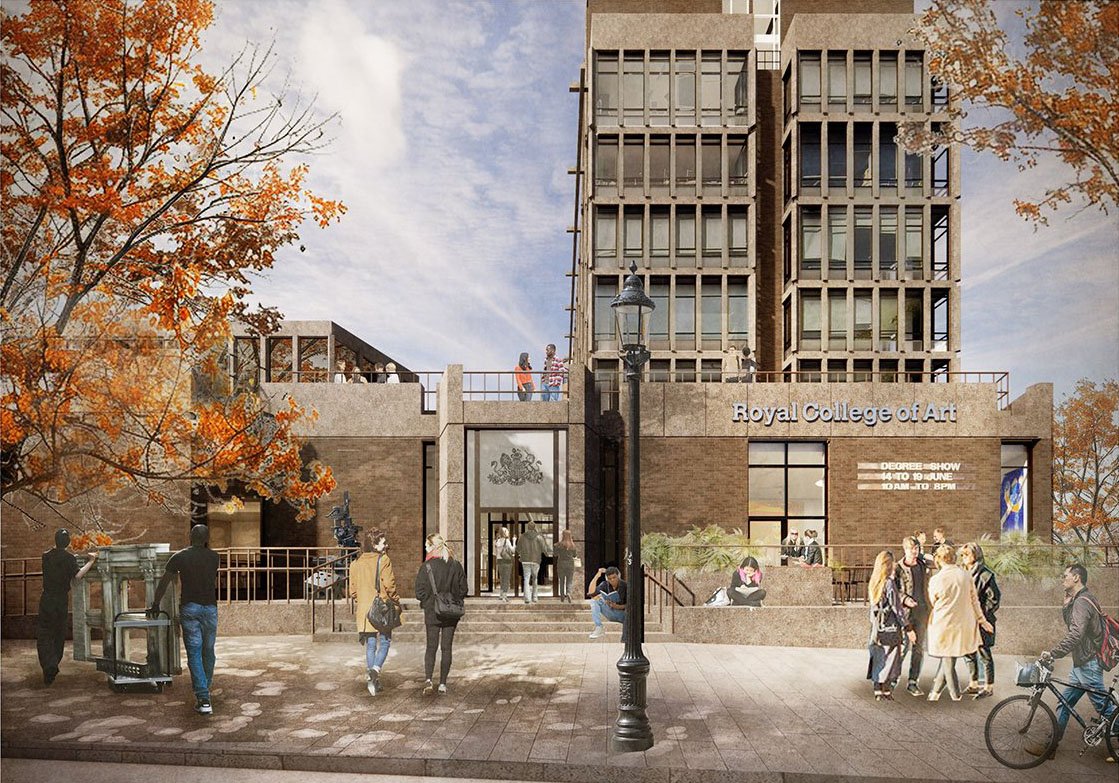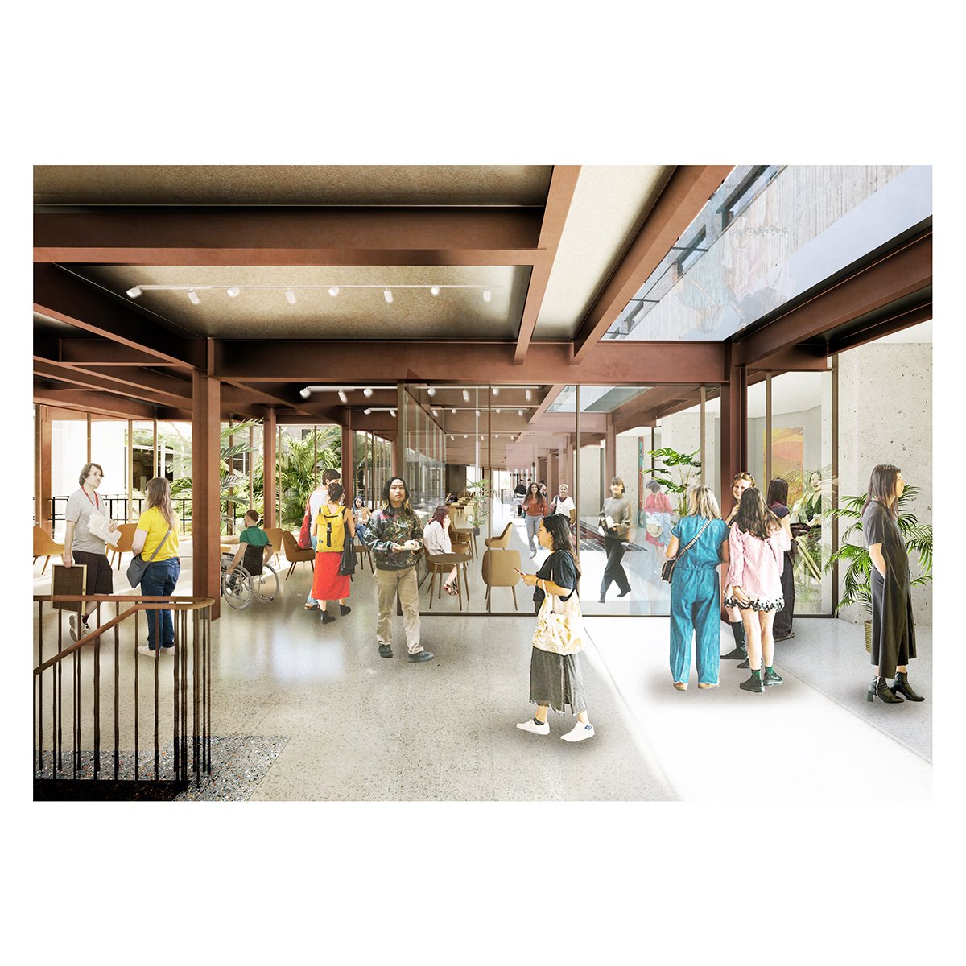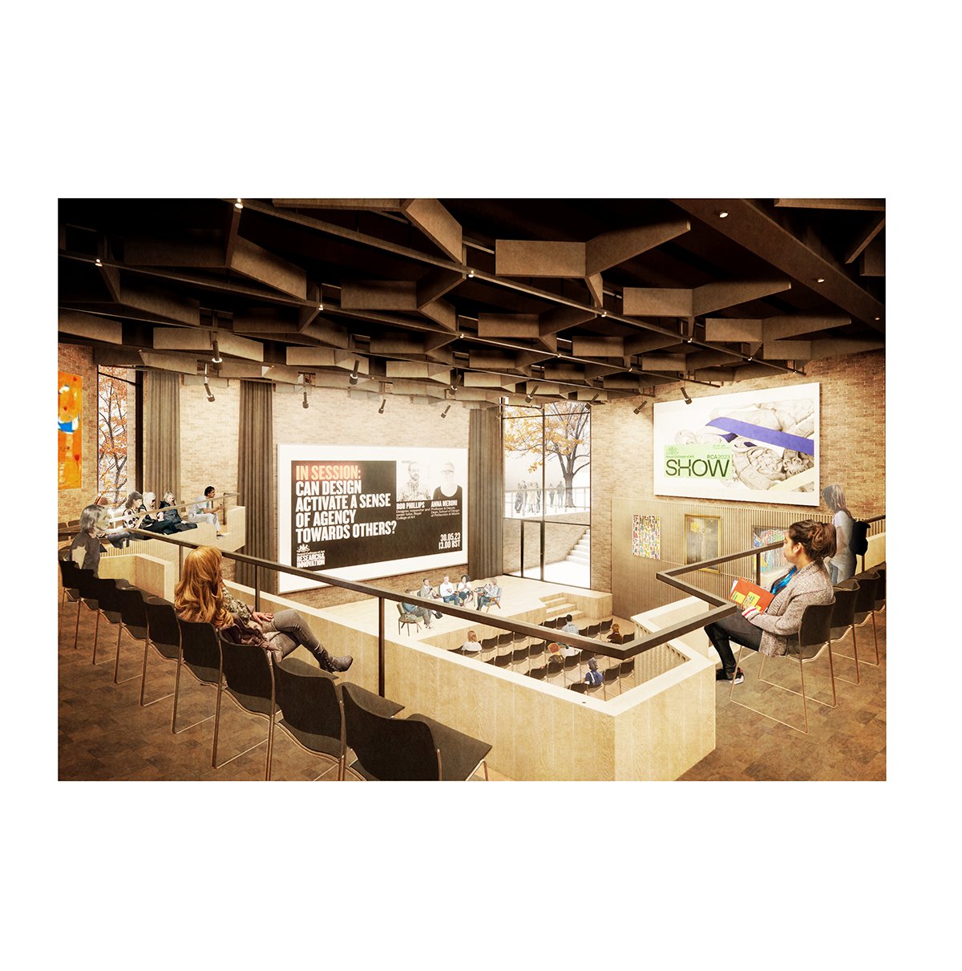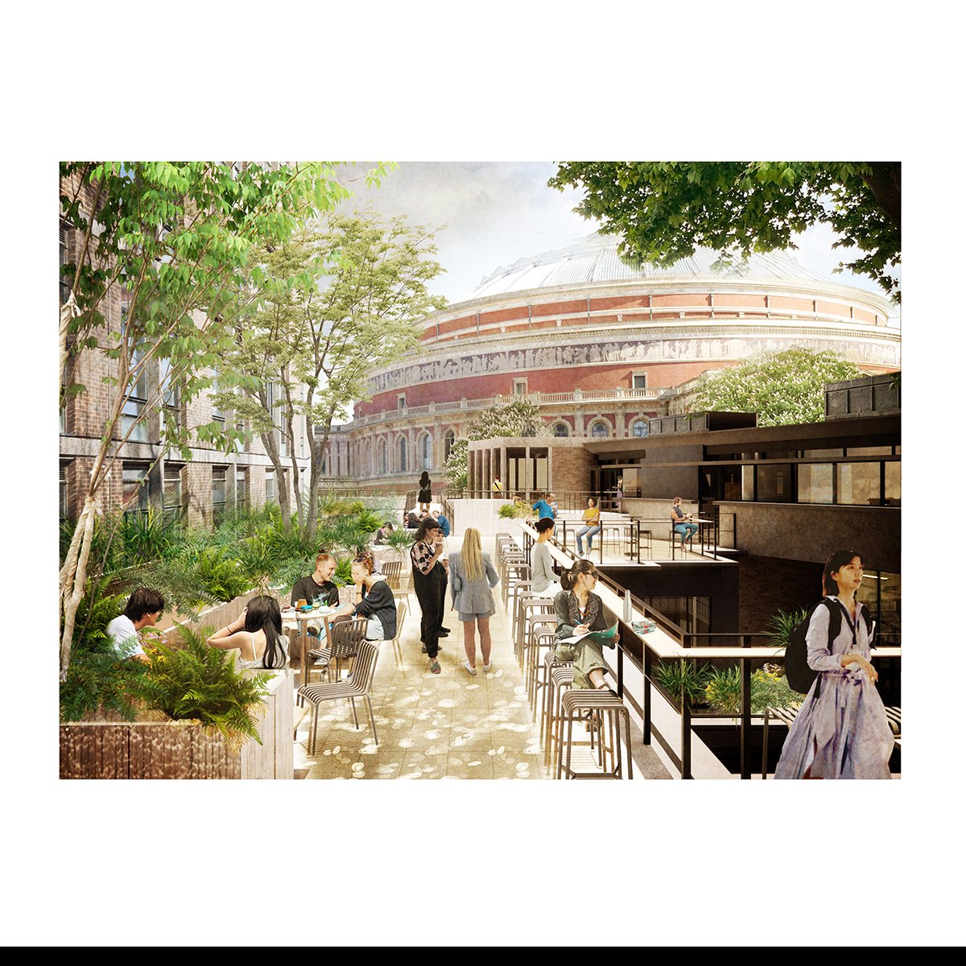Key details
Date
- 9 October 2025
Author
- RCA
Read time
- 1 minute
The Royal College of Art today announced plans for the revitalisation of its historic Grade II-listed Darwin Building to meet the needs of a modern teaching environment
Key details
Date
- 9 October 2025
Author
- RCA
Read time
- 1 minute

The Royal College of Art today announced ambitious plans for the renewal of its Kensington campus with the revitalisation of its historic Grade II-listed Darwin Building to meet the needs of a modern teaching environment.
The design, led by Witherford Watson Mann Architects with Clementine Blakemore Architects, has been shaped through extensive consultation with the RCA community and local partners, including Westminster City Council and Historic England. The result is a careful balance of conservation and transformation - protecting the RCA’s heritage while ensuring its buildings can serve future generations of students.

Works will be phased commencing in 2025 with completion planned for 2032, allowing the College to continue teaching and research throughout. When complete, the transformational works will secure the College’s Kensington campus as a welcoming, open and future facing home for creativity, supporting the RCA’s position as the world’s leading university of art and design.
The project will create new teaching and learning spaces, modernise studios and workshops, and open up the campus with step-free access and more areas open to the public. The plans will reinstate the historic 1851 Place entrance facing the Royal Albert Hall which will provide a striking new gateway and reconnect the College to Exhibition Road’s world-famous institutions. A new café, gallery and event spaces will invite greater public engagement, giving local residents and visitors more opportunities to experience the work of RCA students and staff.

“This project represents a major investment in the future of the Royal College of Art. With the renovation of our historic Kensington site, the RCA will once again operate from two central London campuses – Kensington and Battersea – bringing our community together with a new creative energy, driving cross-disciplinary exploration, with dynamic spaces to innovate, question and discover.”
RCA President and Vice-Chancellor
The RCA has been ranked the world’s number one university for art and design for 11 consecutive years (QS World Rankings, 2025). To support its ambition as a leading institution, it must offer facilities that enable its students, staff and alumni to continue undertaking innovative work for decades to come.
The estimated cost for the project until 2032 is approximately £90million. This is a major investment in the RCA’s future, but also one that will generate longer term savings through increased energy efficiency and consolidated campuses. The scale of the project reflects its ambition: to preserve the RCA’s heritage buildings, deliver state-of-the-art facilities, and ensure the campus meets the highest standards of sustainability and accessibility.
